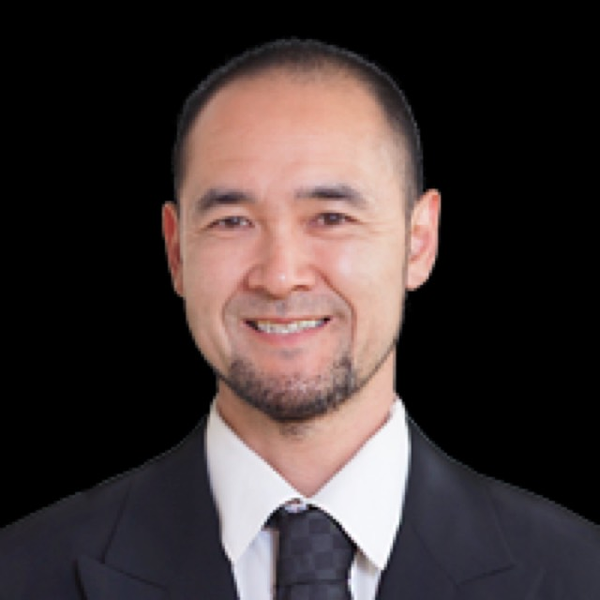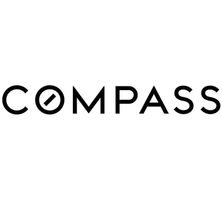See all 60 photos
$25,950,000
Est. payment /mo
6 Beds
8 Baths
9,288 SqFt
Active
812 N Bedford Drive Beverly Hills, CA 90210
REQUEST A TOUR If you would like to see this home without being there in person, select the "Virtual Tour" option and your agent will contact you to discuss available opportunities.
In-PersonVirtual Tour

UPDATED:
Key Details
Property Type Single Family Home
Sub Type Single Family Residence
Listing Status Active
Purchase Type For Sale
Square Footage 9,288 sqft
Price per Sqft $2,793
MLS Listing ID CL25569667
Bedrooms 6
Full Baths 8
HOA Y/N No
Year Built 1987
Lot Size 0.467 Acres
Acres 0.4671
Property Sub-Type Single Family Residence
Property Description
Presenting The Bedford Estate, a newly refreshed Mediterranean masterpiece in the coveted Flats of Beverly Hills. Gated and private, the striking white exterior with black trim is framed by a circular driveway, leading to an elegantly designed two-story residence of approximately 11,000 square feet on a half-acre of pristine grounds. A dramatic two-story foyer with a sweeping staircase introduces the formal living room, dining room, office, and an exceptional family room with floor-to-ceiling French doors that open seamlessly to the backyard. Wide-plank white oak floors, soaring ceilings, expansive windows, multiple fireplaces, and abundant natural light create a warm yet grand atmosphere. The chef's kitchen is a culinary dream, featuring skylights, a large center island, and an expansive informal dining area that also opens to the outdoors. The backyard is a private oasis, offering multiple seating and lounging areas, an inviting pool, and a beautifully landscaped grassy yard. A separate pool house complete with a bath provides the perfect retreat or entertainment space. Upstairs, the primary suite is truly exceptional, showcasing vaulted beamed ceilings, floor-to-ceiling windows, a fireplace, and two luxurious spa-style bathrooms each with a seating area and boutique-sized clos
Location
State CA
County Los Angeles
Zoning BHR1
Interior
Interior Features Family Room, Office
Heating Central
Cooling Central Air
Flooring Wood
Fireplaces Type Family Room, Living Room, Other
Fireplace Yes
Appliance Dishwasher, Microwave, Refrigerator
Laundry Dryer, Laundry Room, Washer, Inside
Exterior
Pool Lap
Total Parking Spaces 4
Private Pool true
Building
Story 2
Architectural Style Mediterranean
Level or Stories Two Story
New Construction No
Others
Tax ID 4345010011

© 2025 BEAR, CCAR, bridgeMLS. This information is deemed reliable but not verified or guaranteed. This information is being provided by the Bay East MLS or Contra Costa MLS or bridgeMLS. The listings presented here may or may not be listed by the Broker/Agent operating this website.
Listed by Valerie Fitzgerald • Coldwell Banker Realty
GET MORE INFORMATION

QUICK SEARCH
- Homes For Sale in Danville HOT
- Homes For Sale in San Ramon HOT
- Homes For Sale in Pleasanton HOT
- Homes For Sale in Dublin HOT
- Homes For Sale in Lafayette HOT
- Homes For Sale in Walnut Creek
- Homes For Sale in Antioch
- Homes For Sale in Concord
- Homes For Sale in Richmond
- Homes For Sale in Brentwood
- Homes For Sale in Martinez
- Homes For Sale in Pittsburg
- Homes For Sale in Pleasant Hill
- Homes For Sale in Orinda
- Homes For Sale in Alamo
- Homes For Sale in Bay Point
- Homes For Sale in Blackhawk



