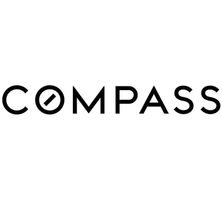See all 53 photos
$1,798,000
Est. payment /mo
4 Beds
3.5 Baths
2,014 SqFt
Open Sat 1PM-4:30PM
895 De Guigne Drive #2 Sunnyvale, CA 94085
REQUEST A TOUR If you would like to see this home without being there in person, select the "Virtual Tour" option and your agent will contact you to discuss available opportunities.
In-PersonVirtual Tour
OPEN HOUSE
Sat Aug 02, 1:00pm - 4:30pm
Sun Aug 03, 1:00pm - 4:30pm
UPDATED:
Key Details
Property Type Townhouse
Sub Type Townhouse
Listing Status Active
Purchase Type For Sale
Square Footage 2,014 sqft
Price per Sqft $892
MLS Listing ID ML82012918
Bedrooms 4
Full Baths 3
Half Baths 1
HOA Fees $419/mo
HOA Y/N Yes
Year Built 2018
Lot Size 809 Sqft
Acres 0.0186
Property Sub-Type Townhouse
Property Description
Welcome to this beautifully upgraded, like-new townhome in Sunnyvales desirable The Vale Nexus community! This spacious 4 bed, 3.5 bath home blends modern luxury with smart functionality. The ground-level suite is perfect for guests, a home office, or gym. The sunlit main level features soaring ceilings, open-concept living, and a gourmet kitchen with a massive island, breakfast bar, and sleek finishes. The dining and living areas flow seamlessly to a private balcony, perfect for relaxing or entertaining. Upstairs, the luxurious primary suite boasts vaulted ceilings, walk-in closets, and a spa-inspired bath with double-sink vanity. Two additional bedrooms, upper-level laundry, and an attached 2-car garage offer everyday ease. Enjoy smart home upgrades, plus individual heating & A/C on each floor for year-round comfort. Community amenities include parks, playgrounds, and a clubhouse. Prime location near Downtown Sunnyvale, Caltrain, tech campuses, groceries, gyms, and The Kings Academy. Easy freeway & transit access. Dont miss it!
Location
State CA
County Santa Clara
Zoning MS
Interior
Interior Features Dining Area
Heating Forced Air
Cooling Central Air
Fireplace No
Appliance Dishwasher, Gas Range, Microwave
Exterior
Garage Spaces 2.0
Private Pool false
Building
Foundation Slab
Level or Stories Three or More Stories
New Construction No
Schools
School District Fremont Union
Others
Tax ID 20565062
Virtual Tour https://jose.aryeo.com/sites/qaqakmj/unbranded

© 2025 BEAR, CCAR, bridgeMLS. This information is deemed reliable but not verified or guaranteed. This information is being provided by the Bay East MLS or Contra Costa MLS or bridgeMLS. The listings presented here may or may not be listed by the Broker/Agent operating this website.
Listed by Anna Lu • Legend Realty & Finance Group
GET MORE INFORMATION
QUICK SEARCH
- Homes For Sale in Danville HOT
- Homes For Sale in San Ramon HOT
- Homes For Sale in Pleasanton HOT
- Homes For Sale in Dublin HOT
- Homes For Sale in Lafayette HOT
- Homes For Sale in Walnut Creek
- Homes For Sale in Antioch
- Homes For Sale in Concord
- Homes For Sale in Richmond
- Homes For Sale in Brentwood
- Homes For Sale in Martinez
- Homes For Sale in Pittsburg
- Homes For Sale in Pleasant Hill
- Homes For Sale in Orinda
- Homes For Sale in Alamo
- Homes For Sale in Bay Point
- Homes For Sale in Blackhawk



