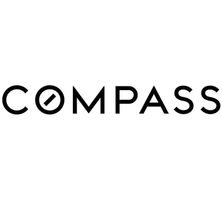See all 21 photos
$1,795,000
Est. payment /mo
2 Beds
2 Baths
1,683 SqFt
Open Tue 11AM-2PM
200 N Swall Drive #PH53 Beverly Hills, CA 90211
REQUEST A TOUR If you would like to see this home without being there in person, select the "Virtual Tour" option and your agent will contact you to discuss available opportunities.
In-PersonVirtual Tour
OPEN HOUSE
Tue Jul 29, 11:00am - 2:00pm
UPDATED:
Key Details
Property Type Condo
Sub Type Condominium
Listing Status Active
Purchase Type For Sale
Square Footage 1,683 sqft
Price per Sqft $1,066
MLS Listing ID CL25560569
Bedrooms 2
Full Baths 2
HOA Fees $2,084/mo
HOA Y/N Yes
Year Built 1985
Lot Size 2.225 Acres
Acres 2.2254
Property Sub-Type Condominium
Property Description
Introducing a rare Penthouse offering at The Somerset, one of Beverly Hills' most coveted full-service luxury residences. Nestled just off Burton Way & Wilshire Boulevard, The Somerset combines timeless elegance with resort-style amenities and an unbeatable location at the crossroads of luxury, convenience, and culture. This top-floor penthouse welcomes you with a stately double-door entry into a formal foyer lined with rich dark wood flooring, creating an immediate sense of refinement. Inside, an expansive floor plan unfolds with a sun-drenched living room featuring a fireplace, a formal dining area perfect for entertaining, and a bright breakfast nook adjoining a beautifully appointed kitchen. A private terrace offers seamless indoor-outdoor living with treetop, city, and tree-lined street views. Two generously sized ensuite bedrooms each feature custom walk-in closets and spa-inspired bathrooms with soaking tubs, glass-enclosed showers, and designer finishes. A separate laundry room with new HVAC equipment adds modern comfort and practicality. At The Somerset, residents experience true luxury living with 24/7 doorman and valet service, a newly renovated pool and spa, state-of-the-art fitness center, stylish clubroom for private gatherings, secure storage, and gated garage park
Location
State CA
County Los Angeles
Zoning BHR4
Interior
Heating Central
Cooling Central Air
Flooring Tile, Carpet
Fireplaces Type Living Room
Fireplace Yes
Appliance Dishwasher, Microwave, Refrigerator
Laundry Dryer, Laundry Room, Washer
Exterior
Pool In Ground
View Y/N true
View City Lights
Private Pool false
Building
Story 1
Architectural Style Contemporary
Level or Stories One Story
New Construction No
Others
Tax ID 4335020164

© 2025 BEAR, CCAR, bridgeMLS. This information is deemed reliable but not verified or guaranteed. This information is being provided by the Bay East MLS or Contra Costa MLS or bridgeMLS. The listings presented here may or may not be listed by the Broker/Agent operating this website.
Listed by Lori Hashman Berris • Sotheby's International Realty
GET MORE INFORMATION
QUICK SEARCH
- Homes For Sale in Danville HOT
- Homes For Sale in San Ramon HOT
- Homes For Sale in Pleasanton HOT
- Homes For Sale in Dublin HOT
- Homes For Sale in Lafayette HOT
- Homes For Sale in Walnut Creek
- Homes For Sale in Antioch
- Homes For Sale in Concord
- Homes For Sale in Richmond
- Homes For Sale in Brentwood
- Homes For Sale in Martinez
- Homes For Sale in Pittsburg
- Homes For Sale in Pleasant Hill
- Homes For Sale in Orinda
- Homes For Sale in Alamo
- Homes For Sale in Bay Point
- Homes For Sale in Blackhawk



