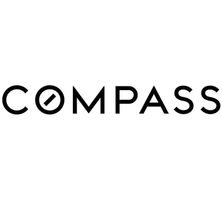805 Devonshire Loop Brentwood, CA 94513
UPDATED:
Key Details
Property Type Single Family Home
Sub Type Single Family Residence
Listing Status Active
Purchase Type For Sale
Square Footage 2,755 sqft
Price per Sqft $381
Subdivision Apple Hill Ests
MLS Listing ID 41106190
Bedrooms 4
Full Baths 3
HOA Fees $275/mo
HOA Y/N Yes
Year Built 1991
Lot Size 10,000 Sqft
Acres 0.23
Property Sub-Type Single Family Residence
Property Description
Location
State CA
County Contra Costa
Rooms
Other Rooms Shed(s)
Interior
Interior Features Family Room, Formal Dining Room, Breakfast Bar, Breakfast Nook, Pantry
Heating Zoned
Cooling Ceiling Fan(s), Central Air, Whole House Fan
Flooring Laminate
Fireplaces Number 2
Fireplaces Type Family Room, Living Room
Fireplace Yes
Appliance Dishwasher, Double Oven, Electric Range, Microwave, Refrigerator, Trash Compactor
Laundry Laundry Room, Cabinets, Sink
Exterior
Exterior Feature Back Yard, Front Yard, Side Yard, Sprinklers Automatic
Garage Spaces 3.0
Pool Other
Private Pool false
Building
Lot Description Corner Lot
Story 2
Foundation Raised
Architectural Style Traditional
Level or Stories Two Story
New Construction Yes
Others
Tax ID 0191930148
Virtual Tour https://805DevonshireLoop.com/idx

GET MORE INFORMATION
- Homes For Sale in Danville HOT
- Homes For Sale in San Ramon HOT
- Homes For Sale in Pleasanton HOT
- Homes For Sale in Dublin HOT
- Homes For Sale in Lafayette HOT
- Homes For Sale in Walnut Creek
- Homes For Sale in Antioch
- Homes For Sale in Concord
- Homes For Sale in Richmond
- Homes For Sale in Brentwood
- Homes For Sale in Martinez
- Homes For Sale in Pittsburg
- Homes For Sale in Pleasant Hill
- Homes For Sale in Orinda
- Homes For Sale in Alamo
- Homes For Sale in Bay Point
- Homes For Sale in Blackhawk



