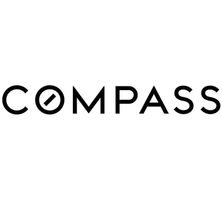See all 33 photos
$1,095,000
Est. payment /mo
2 Beds
1.5 Baths
1,446 SqFt
New
350 S Spalding Drive #3 Beverly Hills, CA 90212
REQUEST A TOUR If you would like to see this home without being there in person, select the "Virtual Tour" option and your agent will contact you to discuss available opportunities.
In-PersonVirtual Tour
UPDATED:
Key Details
Property Type Condo
Sub Type Condominium
Listing Status Active
Purchase Type For Sale
Square Footage 1,446 sqft
Price per Sqft $757
MLS Listing ID CL25570017
Bedrooms 2
Full Baths 1
Half Baths 1
HOA Fees $500/mo
HOA Y/N Yes
Year Built 1974
Lot Size 8,403 Sqft
Acres 0.1929
Property Sub-Type Condominium
Property Description
Prime location in the heart of Beverly Hills! Beautifully updated and spacious 2 bed/1.75 bath + DEN/OFFICE in desired smaller 7 unit complex. Open floor plan and high ceilings includes living room with wall of windows and french doors opening to front facing charming brick patio overlooking Century City City light views. Step up den/office (could be used as a 3rd bedroom) with french doors, newer cabinetry including wardrobe closets and remodeled en-suite full bathroom with quartz and tile finishes. Large dining room opens to totally updated sun-filled kitchen with quartz countertops, newer cabinetry with pull out drawers, stainless steel appliances and breakfast room opening to 2nd private patio area. Primary suite with wall of custom built closets and beautifully updated bathroom with dual basins, built-in linen cabinets and large tiled shower. 2nd bedroom with closet and double door entry. Additional features include LED recessed lighting throughout, central ac/heat, contemporary laminate flooring and newly carpeted bedrooms. Pets ok, 2 SIDE X SIDE PARKING SPACES with extra storage. Close proximity to Westfield Century City Mall, Roxbury Park and Beverly Hills world class restaurants and retail. Move-in ready!
Location
State CA
County Los Angeles
Zoning BHR4
Interior
Heating Central
Cooling Central Air
Flooring Laminate, Tile, Carpet
Fireplaces Type Decorative, Living Room
Fireplace Yes
Appliance Refrigerator
Laundry Dryer, Laundry Room, Washer, Inside
Exterior
Pool None
View Y/N true
View City Lights
Private Pool false
Building
Story 1
Architectural Style Traditional
Level or Stories One Story
New Construction No
Others
Tax ID 4328011035

© 2025 BEAR, CCAR, bridgeMLS. This information is deemed reliable but not verified or guaranteed. This information is being provided by the Bay East MLS or Contra Costa MLS or bridgeMLS. The listings presented here may or may not be listed by the Broker/Agent operating this website.
Listed by Chad Lund • Douglas Elliman
GET MORE INFORMATION
QUICK SEARCH
- Homes For Sale in Danville HOT
- Homes For Sale in San Ramon HOT
- Homes For Sale in Pleasanton HOT
- Homes For Sale in Dublin HOT
- Homes For Sale in Lafayette HOT
- Homes For Sale in Walnut Creek
- Homes For Sale in Antioch
- Homes For Sale in Concord
- Homes For Sale in Richmond
- Homes For Sale in Brentwood
- Homes For Sale in Martinez
- Homes For Sale in Pittsburg
- Homes For Sale in Pleasant Hill
- Homes For Sale in Orinda
- Homes For Sale in Alamo
- Homes For Sale in Bay Point
- Homes For Sale in Blackhawk



