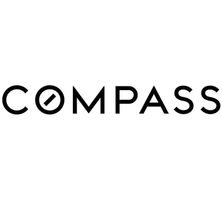See all 32 photos
$3,795,000
Est. payment /mo
4 Beds
4.5 Baths
4,202 SqFt
New
13158 Otsego Street Sherman Oaks, CA 91423
REQUEST A TOUR If you would like to see this home without being there in person, select the "Virtual Tour" option and your agent will contact you to discuss available opportunities.
In-PersonVirtual Tour
UPDATED:
Key Details
Property Type Single Family Home
Sub Type Single Family Residence
Listing Status Active
Purchase Type For Sale
Square Footage 4,202 sqft
Price per Sqft $903
MLS Listing ID CRSR25165719
Bedrooms 4
Full Baths 4
Half Baths 1
HOA Y/N No
Year Built 2025
Lot Size 6,753 Sqft
Acres 0.155
Property Sub-Type Single Family Residence
Property Description
Exquisitely crafted New Construction|unparalleled Luxury & design. Experience the pinnacle of modern luxury in this masterfully designed New Construction, where sophistication meets ultimate comfort. Boasting impeccable finishes and cutting-edge design elements, this home offers a lifestyle of elegance and ease with every amenity thoughtfully curated. The Gourmet Chef's kitchen is a culinary dream, featuring top-of-the-line appliances, an expansive center island with breakfast bar seating, and a spacious walk-in panty with dedicated butler's area. The theater room provides a cozy yet stylish space for entertaining or relaxing family movie nights, all flooded with natural light, the home seamlessly blends indoor and outdoor living. The resort-style backyard is a private oasis complete with a covered cabana and waterfall feature, pool/spa BBQ bar seating area and outdoor motorized movie screen with projector-perfect for hosting or unwinding under the stars. The Luxurious primary suite is a true retreat, offering a fireplace, a large private balcony with serene views, and custom walk-in closet. The spa-inspired en-suite bathroom includes soaking tub, oversized walk-in shower, dual vanities and access to a private balcony for peaceful morning moments. Additional highlights includes C
Location
State CA
County Los Angeles
Zoning LAR1
Interior
Interior Features Family Room, Office
Heating Central
Cooling Central Air
Flooring Wood
Fireplaces Type Living Room
Fireplace Yes
Laundry Laundry Room
Exterior
Garage Spaces 2.0
View Y/N true
View Other
Total Parking Spaces 2
Private Pool true
Building
Lot Description Street Light(s)
Story 2
Level or Stories Two Story
New Construction No
Schools
School District Los Angeles Unified
Others
Tax ID 2358005002

© 2025 BEAR, CCAR, bridgeMLS. This information is deemed reliable but not verified or guaranteed. This information is being provided by the Bay East MLS or Contra Costa MLS or bridgeMLS. The listings presented here may or may not be listed by the Broker/Agent operating this website.
Listed by Lilach Basson • Compass
GET MORE INFORMATION
QUICK SEARCH
- Homes For Sale in Danville HOT
- Homes For Sale in San Ramon HOT
- Homes For Sale in Pleasanton HOT
- Homes For Sale in Dublin HOT
- Homes For Sale in Lafayette HOT
- Homes For Sale in Walnut Creek
- Homes For Sale in Antioch
- Homes For Sale in Concord
- Homes For Sale in Richmond
- Homes For Sale in Brentwood
- Homes For Sale in Martinez
- Homes For Sale in Pittsburg
- Homes For Sale in Pleasant Hill
- Homes For Sale in Orinda
- Homes For Sale in Alamo
- Homes For Sale in Bay Point
- Homes For Sale in Blackhawk


