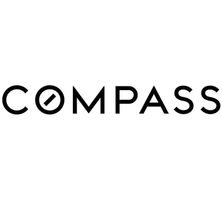See all 46 photos
$1,500,000
Est. payment /mo
3 Beds
4 Baths
2,800 SqFt
Active
5500 Colbath Avenue Sherman Oaks, CA 91401
REQUEST A TOUR If you would like to see this home without being there in person, select the "Virtual Tour" option and your agent will contact you to discuss available opportunities.
In-PersonVirtual Tour
UPDATED:
Key Details
Property Type Single Family Home
Sub Type Single Family Residence
Listing Status Active
Purchase Type For Sale
Square Footage 2,800 sqft
Price per Sqft $535
MLS Listing ID CL25566469
Bedrooms 3
Full Baths 4
HOA Y/N No
Year Built 1951
Lot Size 7,215 Sqft
Acres 0.1656
Property Sub-Type Single Family Residence
Property Description
Adorable Sherman Oaks Home with Bonus Rec Room!Welcome to this charming Sherman Oaks residence offering almost 2,000 square feet of comfortable living space, plus an additional approx. 850 sq ft of permitted rec room above the 3-car garage perfect as a rec room, guest suite, or home office. This bonus space has been nicely updated and includes a living room with fireplace, kitchen, dishwasher, built-in refrigerator, and a separate bedroom, a full bath and a cozy balcony.The main house features a wonderful living room with wood floors, gorgeous beamed cathedral ceilings, and a cozy brick fireplace. Enjoy a separate dining area, a bright kitchen with tons of counter and cabinet space, a quaint breakfast area, and a large laundry room with abundant storage. A spacious family room offers a second brick fireplace and custom built-in cabinetry ideal for relaxing or entertaining. There are two spacious bedrooms, two upgraded full bathrooms, and a convenient half bath off the kitchen. Next to the living room is a good sized den. The den could make a nice 3rd bedroom if you so desire or currently used as an office.The front yard has an adorable picket fence. The rear yard offers a great brick patio with raised flowerbeds, large storage shed perfect for outdoor enjoyment and privacy.This a
Location
State CA
County Los Angeles
Zoning LAR1
Interior
Interior Features Den
Heating Central
Cooling Central Air
Flooring Wood
Fireplaces Type Gas
Fireplace Yes
Exterior
Pool None
View Y/N false
View None
Total Parking Spaces 2
Private Pool false
Building
Story 1
Architectural Style Traditional
Level or Stories One Story
New Construction No
Others
Tax ID 2247005018

© 2025 BEAR, CCAR, bridgeMLS. This information is deemed reliable but not verified or guaranteed. This information is being provided by the Bay East MLS or Contra Costa MLS or bridgeMLS. The listings presented here may or may not be listed by the Broker/Agent operating this website.
Listed by Blayne Pacelli • Rodeo Realty
GET MORE INFORMATION
QUICK SEARCH
- Homes For Sale in Danville HOT
- Homes For Sale in San Ramon HOT
- Homes For Sale in Pleasanton HOT
- Homes For Sale in Dublin HOT
- Homes For Sale in Lafayette HOT
- Homes For Sale in Walnut Creek
- Homes For Sale in Antioch
- Homes For Sale in Concord
- Homes For Sale in Richmond
- Homes For Sale in Brentwood
- Homes For Sale in Martinez
- Homes For Sale in Pittsburg
- Homes For Sale in Pleasant Hill
- Homes For Sale in Orinda
- Homes For Sale in Alamo
- Homes For Sale in Bay Point
- Homes For Sale in Blackhawk



