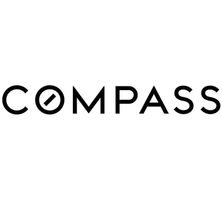See all 38 photos
$3,388,000
Est. payment /mo
4 Beds
2.5 Baths
2,020 SqFt
Open Sun 1PM-4PM
911 Peggy Lane Menlo Park, CA 94025
REQUEST A TOUR If you would like to see this home without being there in person, select the "Virtual Tour" option and your agent will contact you to discuss available opportunities.
In-PersonVirtual Tour
OPEN HOUSE
Sun Jul 20, 1:00pm - 4:00pm
UPDATED:
Key Details
Property Type Single Family Home
Sub Type Single Family Residence
Listing Status Active
Purchase Type For Sale
Square Footage 2,020 sqft
Price per Sqft $1,677
MLS Listing ID ML82014674
Bedrooms 4
Full Baths 2
Half Baths 1
HOA Y/N No
Year Built 1948
Lot Size 5,547 Sqft
Acres 0.1273
Property Sub-Type Single Family Residence
Property Description
Welcome to effortless California living in this light-filled modern retreat in the heart of Suburban Park. Thoughtfully expanded and rebuilt with premium finishes and clean, contemporary design, this single-level stunner is ideal for indoor-outdoor living and entertaining. At the heart of the home is a spacious great room, dining area and a chef's kitchen featuring 10 foot ceilings, wide-plank, European Oak hardwood floors, island with sink, quartz countertops, stainless steel appliances, and wood cabinetry. The serene primary suite offers a private sanctuary with walk-in closet with built-ins and a spa-like bath, complete with double sinks, freestanding tub and a walk-in shower. With four bedrooms total, plus a bonus room/office, there is plenty of space to work, host, or unwind. Step outside to the spacious patio and landscaped backyard perfect for summer gatherings and play. Upgrades include a brand-new roof, furnace, tankless water heater, all-new plumbing and electrical systems. Oversized laundry/mudroom with pantry and built-ins. Top-rated Menlo Park Schools. and just blocks from the newly renovated Flood Park with its picnic areas, sports fields and trails. This home blends thoughtful design, modern comfort, and a highly sought-after community location.
Location
State CA
County San Mateo
Zoning R100
Rooms
Basement Crawl Space
Interior
Heating Forced Air
Cooling None
Flooring Hardwood, Tile
Fireplace No
Appliance Dishwasher
Exterior
Private Pool false
Building
New Construction No
Schools
School District Sequoia Union High
Others
Tax ID 061021250
Virtual Tour https://www.zillow.com/view-imx/6b8ca3b3-5333-4d20-982f-a1cebdfcbf61?setAttribution=mls&wl=true&initialViewType=pano&utm_source=dashboard

© 2025 BEAR, CCAR, bridgeMLS. This information is deemed reliable but not verified or guaranteed. This information is being provided by the Bay East MLS or Contra Costa MLS or bridgeMLS. The listings presented here may or may not be listed by the Broker/Agent operating this website.
Listed by Dana Carmel • Represent Realty
GET MORE INFORMATION
QUICK SEARCH
- Homes For Sale in Danville HOT
- Homes For Sale in San Ramon HOT
- Homes For Sale in Pleasanton HOT
- Homes For Sale in Dublin HOT
- Homes For Sale in Lafayette HOT
- Homes For Sale in Walnut Creek
- Homes For Sale in Antioch
- Homes For Sale in Concord
- Homes For Sale in Richmond
- Homes For Sale in Brentwood
- Homes For Sale in Martinez
- Homes For Sale in Pittsburg
- Homes For Sale in Pleasant Hill
- Homes For Sale in Orinda
- Homes For Sale in Alamo
- Homes For Sale in Bay Point
- Homes For Sale in Blackhawk



