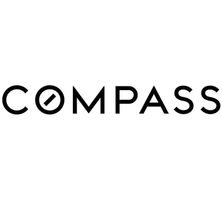See all 17 photos
$1,329,000
Est. payment /mo
3 Beds
1 Bath
1,260 SqFt
Pending
3021 Kelton Avenue Los Angeles, CA 90034
REQUEST A TOUR If you would like to see this home without being there in person, select the "Virtual Tour" option and your agent will contact you to discuss available opportunities.
In-PersonVirtual Tour
UPDATED:
Key Details
Property Type Single Family Home
Sub Type Single Family Residence
Listing Status Pending
Purchase Type For Sale
Square Footage 1,260 sqft
Price per Sqft $1,054
MLS Listing ID CL25563931
Bedrooms 3
Full Baths 1
HOA Y/N No
Year Built 1948
Lot Size 5,797 Sqft
Acres 0.1331
Property Sub-Type Single Family Residence
Property Description
A Bright and Thoughtful Home in charming Westside Village! Tucked along a quiet street in the heart of Westside Village, 3021 Kelton Avenue is a charming single-level Traditional that blends timeless character with modern simplicity. Set behind a paver driveway and framed by mature trees, the home offers a warm welcome and a sense of peaceful privacy from the moment you arrive.Inside, natural light pours through oversized picture windows, illuminating the open-floor plan living and dining areas. Gleaming hardwood floors, a classic brick fireplace, and garden views create an inviting atmosphere, while the adjacent dining space flows easily into a bright galley kitchen complete with butcher block countertops, crisp white cabinetry, vintage tile, and a garden window overlooking the yard.Three well-sized bedrooms offer flexibility for family, guests, or a home office. One features sliding glass doors that open to the backyard, perfect for effortless indoor-outdoor living. The bathroom maintains its mid-century charm with beautifully preserved tile and period fixtures. The outdoor living space provides a private and low-maintenance yard, surrounded by tall Italian cypress trees for added privacy. Multiple seating areas invite outdoor dining, lounging, or entertaining, and the detached
Location
State CA
County Los Angeles
Zoning LAR1
Interior
Heating Central
Cooling Central Air
Flooring Wood
Fireplaces Type Decorative, Living Room
Fireplace Yes
Appliance Dishwasher, Refrigerator
Laundry Dryer, Washer, In Kitchen
Exterior
Exterior Feature Other
Garage Spaces 2.0
View Y/N false
View None
Total Parking Spaces 2
Private Pool false
Building
Story 1
Architectural Style Traditional
Level or Stories One Story
New Construction No
Others
Tax ID 4254005007

© 2025 BEAR, CCAR, bridgeMLS. This information is deemed reliable but not verified or guaranteed. This information is being provided by the Bay East MLS or Contra Costa MLS or bridgeMLS. The listings presented here may or may not be listed by the Broker/Agent operating this website.
Listed by Rory Posin • Estate Properties
GET MORE INFORMATION
QUICK SEARCH
- Homes For Sale in Danville HOT
- Homes For Sale in San Ramon HOT
- Homes For Sale in Pleasanton HOT
- Homes For Sale in Dublin HOT
- Homes For Sale in Lafayette HOT
- Homes For Sale in Walnut Creek
- Homes For Sale in Antioch
- Homes For Sale in Concord
- Homes For Sale in Richmond
- Homes For Sale in Brentwood
- Homes For Sale in Martinez
- Homes For Sale in Pittsburg
- Homes For Sale in Pleasant Hill
- Homes For Sale in Orinda
- Homes For Sale in Alamo
- Homes For Sale in Bay Point
- Homes For Sale in Blackhawk



