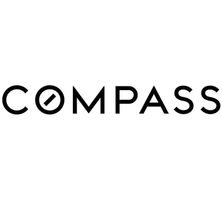40801 Cheyenne Trail Cherry Valley, CA 92223
UPDATED:
Key Details
Property Type Manufactured Home
Sub Type Manufactured Home
Listing Status Active Under Contract
Purchase Type For Sale
Square Footage 1,624 sqft
Price per Sqft $193
MLS Listing ID CRIG25152988
Bedrooms 2
Full Baths 2
HOA Fees $175/mo
HOA Y/N Yes
Year Built 1982
Lot Size 4,356 Sqft
Acres 0.1
Property Sub-Type Manufactured Home
Property Description
Location
State CA
County Riverside
Interior
Interior Features Office, Breakfast Bar
Heating Natural Gas, Wall Furnace, Central
Cooling Ceiling Fan(s), Central Air, Wall/Window Unit(s)
Flooring Laminate, Vinyl, Carpet
Fireplaces Type Living Room
Fireplace Yes
Window Features Skylight(s)
Appliance Dishwasher, Range
Laundry Gas Dryer Hookup, Laundry Room, Other
Exterior
Exterior Feature Front Yard
View Y/N true
View Golf Course, Lake
Handicap Access Other, Grab Bars
Total Parking Spaces 2
Private Pool false
Building
Lot Description On Golf Course
Story 1
Architectural Style Ranch
Level or Stories One Story
New Construction No
Schools
School District Banning Unified
Others
Tax ID 401351023

GET MORE INFORMATION
- Homes For Sale in Danville HOT
- Homes For Sale in San Ramon HOT
- Homes For Sale in Pleasanton HOT
- Homes For Sale in Dublin HOT
- Homes For Sale in Lafayette HOT
- Homes For Sale in Walnut Creek
- Homes For Sale in Antioch
- Homes For Sale in Concord
- Homes For Sale in Richmond
- Homes For Sale in Brentwood
- Homes For Sale in Martinez
- Homes For Sale in Pittsburg
- Homes For Sale in Pleasant Hill
- Homes For Sale in Orinda
- Homes For Sale in Alamo
- Homes For Sale in Bay Point
- Homes For Sale in Blackhawk



