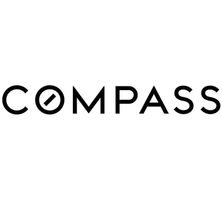See all 37 photos
$12,995,000
Est. payment /mo
4 Beds
4.5 Baths
6,938 SqFt
Active
1488 Rising Glen Road Los Angeles, CA 90069
REQUEST A TOUR If you would like to see this home without being there in person, select the "Virtual Tour" option and your advisor will contact you to discuss available opportunities.
In-PersonVirtual Tour
UPDATED:
Key Details
Property Type Single Family Home
Sub Type Single Family Residence
Listing Status Active
Purchase Type For Sale
Square Footage 6,938 sqft
Price per Sqft $1,873
MLS Listing ID CL25558957
Bedrooms 4
Full Baths 4
Half Baths 1
HOA Y/N No
Year Built 2021
Lot Size 0.313 Acres
Acres 0.3129
Property Sub-Type Single Family Residence
Property Description
This ultra-private Organic Contemporary estate has been meticulously crafted to meet the highest standards of luxury. Encompassing approximately 7,000 square feet of voluminous living space, the home blends modern design with natural elements, offering exceptional scale and an abundance of natural light throughout. A dramatic entry begins at a custom double-height Brazilian Monkeywood pivot door, leading into a grand, light-filled foyer. Seamless indoor-outdoor living is achieved with disappearing walls of glass that open to an expansive pool area complete with an outdoor kitchen, BBQ, firepit and integrated smart home features throughout the property. Designed for both grand entertaining and intimate living, the residence includes four luxurious bedrooms all with en-suite bathrooms, a state-of-the-art home theater, a wine-tasting and billiards lounge, and a fully outfitted basement bar. The opulent primary suite offers a sanctuary of style and comfort. The one-of-a-kind rooftop deck, showcases panoramic views of the skyline - a perfect backdrop for sunset entertaining or quiet evenings under the stars. This is the perfect Hollywood Hills retreat. A true collector's home for the most discerning Buyer.
Location
State CA
County Los Angeles
Zoning LARE
Interior
Interior Features Office
Heating Central
Cooling Central Air
Flooring Tile, Wood
Fireplaces Type Living Room, Other
Fireplace Yes
Appliance Dishwasher, Refrigerator
Laundry Dryer, Inside, Washer
Exterior
Garage Spaces 2.0
Pool In Ground
View Y/N true
View City Lights, Mountain(s)
Total Parking Spaces 4
Private Pool true
Building
Level or Stories Multi/Split
New Construction No
Others
Tax ID 5561001006

© 2025 BEAR, CCAR, bridgeMLS. This information is deemed reliable but not verified or guaranteed. This information is being provided by the Bay East MLS or Contra Costa MLS or bridgeMLS. The listings presented here may or may not be listed by the Broker/Agent operating this website.
Listed by Emma Wiener • Carolwood Estates
GET MORE INFORMATION
QUICK SEARCH
- Homes For Sale in Danville HOT
- Homes For Sale in San Ramon HOT
- Homes For Sale in Pleasanton HOT
- Homes For Sale in Dublin HOT
- Homes For Sale in Lafayette HOT
- Homes For Sale in Walnut Creek
- Homes For Sale in Antioch
- Homes For Sale in Concord
- Homes For Sale in Richmond
- Homes For Sale in Brentwood
- Homes For Sale in Martinez
- Homes For Sale in Pittsburg
- Homes For Sale in Pleasant Hill
- Homes For Sale in Orinda
- Homes For Sale in Alamo
- Homes For Sale in Bay Point
- Homes For Sale in Blackhawk



