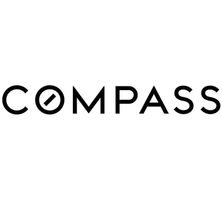See all 9 photos
$844,262
Est. payment /mo
4 Beds
3 Baths
2,266 SqFt
Open Sat 11AM-4PM
1871 Peony Street Hollister, CA 95023
REQUEST A TOUR If you would like to see this home without being there in person, select the "Virtual Tour" option and your agent will contact you to discuss available opportunities.
In-PersonVirtual Tour
OPEN HOUSE
Sat Aug 02, 11:00am - 4:00pm
Sun Aug 03, 11:00am - 4:00pm
Sat Aug 09, 11:00am - 4:00pm
Sun Aug 10, 11:00am - 4:00pm
UPDATED:
Key Details
Property Type Single Family Home
Sub Type Single Family Residence
Listing Status Active
Purchase Type For Sale
Square Footage 2,266 sqft
Price per Sqft $372
MLS Listing ID ML82013467
Bedrooms 4
Full Baths 3
HOA Y/N No
Year Built 2025
Lot Size 6,145 Sqft
Acres 0.1411
Property Sub-Type Single Family Residence
Property Description
Personalize your home. Your way! This beautiful brand-new home offers an open floor plan featuring a spacious family and dining area leading to a gourmet kitchen with a large island with lower cabinets,pendant lighting, pantry, and stainless-steel appliances. Host guests with a convenient downstairs guest suite. Upstairs roll out your yoga mat or create a craft area in a spacious loft area. The primary bedroom boasts a roomy walk-in closet, and a luxurious ensuite bath with a separate soaker tub and walk-in shower, and dual vanity sinks. For a limited time, youll be able to select from a variety of options to personalize your home working with your own design studio consultant-a one-of-a kind experience where you get both expert advice and the opportunity to select from a wide range of design choices to make your new home your own. Other features include a 40-amp. electric charging station pre-wiring, a solar energy system (lease or purchase required) and a limited 10-year warranty. Easy commute to Silicon Valley. Minutes to historic downtown Hollister, and award-winning local wineries, Hollister Hill State Vehicle Recreational and Pinnacles National Park. Don't miss your chance to make this home yours! Model home photos shown.
Location
State CA
County San Benito
Zoning R1
Interior
Interior Features Dining Area
Heating Forced Air
Cooling Central Air
Fireplace No
Exterior
Garage Spaces 2.0
Private Pool false
Building
Foundation Slab
New Construction No
Schools
School District San Benito High

© 2025 BEAR, CCAR, bridgeMLS. This information is deemed reliable but not verified or guaranteed. This information is being provided by the Bay East MLS or Contra Costa MLS or bridgeMLS. The listings presented here may or may not be listed by the Broker/Agent operating this website.
Listed by Theresa Mejia • KB Home Sales -Northern California Inc
GET MORE INFORMATION
QUICK SEARCH
- Homes For Sale in Danville HOT
- Homes For Sale in San Ramon HOT
- Homes For Sale in Pleasanton HOT
- Homes For Sale in Dublin HOT
- Homes For Sale in Lafayette HOT
- Homes For Sale in Walnut Creek
- Homes For Sale in Antioch
- Homes For Sale in Concord
- Homes For Sale in Richmond
- Homes For Sale in Brentwood
- Homes For Sale in Martinez
- Homes For Sale in Pittsburg
- Homes For Sale in Pleasant Hill
- Homes For Sale in Orinda
- Homes For Sale in Alamo
- Homes For Sale in Bay Point
- Homes For Sale in Blackhawk



