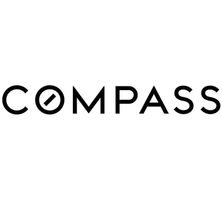5568 Ozawa Circle La Palma, CA 90623
OPEN HOUSE
Sat Jul 05, 1:00pm - 4:00pm
Sun Jul 06, 1:00pm - 4:00pm
UPDATED:
Key Details
Property Type Single Family Home
Sub Type Single Family Residence
Listing Status Active
Purchase Type For Sale
Square Footage 3,308 sqft
Price per Sqft $634
MLS Listing ID CRPW25140398
Bedrooms 6
Full Baths 5
HOA Y/N No
Year Built 2017
Lot Size 5,003 Sqft
Acres 0.1149
Property Sub-Type Single Family Residence
Property Description
Location
State CA
County Orange
Interior
Interior Features Atrium, Family Room, Pantry
Heating Central
Cooling Ceiling Fan(s), Central Air, Other, ENERGY STAR Qualified Equipment
Flooring Tile
Fireplaces Type Gas, Living Room
Fireplace Yes
Window Features Double Pane Windows
Appliance Dishwasher, Double Oven, Gas Range, Microwave, Oven, Refrigerator
Laundry Gas Dryer Hookup, Laundry Room, Other, Upper Level
Exterior
Exterior Feature Front Yard, Sprinklers Front, Other
Garage Spaces 2.0
Pool In Ground
Utilities Available Natural Gas Connected
View Y/N false
View None
Total Parking Spaces 4
Private Pool true
Building
Lot Description Cul-De-Sac, Street Light(s)
Story 2
Foundation Other
Architectural Style Mediterranean
Level or Stories Two Story
New Construction No
Schools
School District Anaheim Union High
Others
Tax ID 26318406
Virtual Tour https://www.wellcomemat.com/mls/54fbd8a7fa0b1m7p0

GET MORE INFORMATION
- Homes For Sale in Danville HOT
- Homes For Sale in San Ramon HOT
- Homes For Sale in Pleasanton HOT
- Homes For Sale in Dublin HOT
- Homes For Sale in Lafayette HOT
- Homes For Sale in Walnut Creek
- Homes For Sale in Antioch
- Homes For Sale in Concord
- Homes For Sale in Richmond
- Homes For Sale in Brentwood
- Homes For Sale in Martinez
- Homes For Sale in Pittsburg
- Homes For Sale in Pleasant Hill
- Homes For Sale in Orinda
- Homes For Sale in Alamo
- Homes For Sale in Bay Point
- Homes For Sale in Blackhawk



