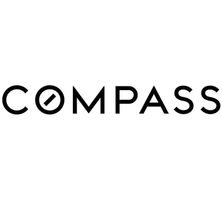20981 Oakville #35 Lake Forest (el Toro), CA 92630
OPEN HOUSE
Sun Jul 06, 1:00am - 4:00pm
UPDATED:
Key Details
Property Type Condo
Sub Type Condominium
Listing Status Active
Purchase Type For Sale
Square Footage 1,356 sqft
Price per Sqft $645
MLS Listing ID CRNP25128417
Bedrooms 3
Full Baths 2
HOA Fees $372/mo
HOA Y/N Yes
Year Built 1986
Lot Size 4.437 Acres
Acres 4.4366
Property Sub-Type Condominium
Property Description
Location
State CA
County Orange
Interior
Interior Features Storage, Breakfast Nook, Pantry
Heating Central
Cooling Ceiling Fan(s), Central Air
Flooring Laminate, Tile
Fireplaces Type Living Room
Fireplace Yes
Appliance Dishwasher, Gas Range, Microwave, Refrigerator
Laundry Gas Dryer Hookup, Other, Inside
Exterior
Garage Spaces 2.0
Pool In Ground
View Y/N true
View Trees/Woods
Total Parking Spaces 2
Private Pool false
Building
Story 1
Architectural Style Mediterranean
Level or Stories One Story
New Construction No
Schools
School District Saddleback Valley Unified
Others
Tax ID 93993644

GET MORE INFORMATION
- Homes For Sale in Danville HOT
- Homes For Sale in San Ramon HOT
- Homes For Sale in Pleasanton HOT
- Homes For Sale in Dublin HOT
- Homes For Sale in Lafayette HOT
- Homes For Sale in Walnut Creek
- Homes For Sale in Antioch
- Homes For Sale in Concord
- Homes For Sale in Richmond
- Homes For Sale in Brentwood
- Homes For Sale in Martinez
- Homes For Sale in Pittsburg
- Homes For Sale in Pleasant Hill
- Homes For Sale in Orinda
- Homes For Sale in Alamo
- Homes For Sale in Bay Point
- Homes For Sale in Blackhawk



