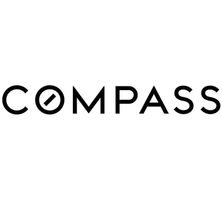1408 Queen Summit Drive West Covina, CA 91791
OPEN HOUSE
Sun Jun 29, 1:00pm - 4:00pm
UPDATED:
Key Details
Property Type Single Family Home
Sub Type Single Family Residence
Listing Status Active
Purchase Type For Sale
Square Footage 2,783 sqft
Price per Sqft $449
MLS Listing ID CRCV25142916
Bedrooms 4
Full Baths 3
HOA Y/N No
Year Built 1965
Lot Size 0.303 Acres
Acres 0.3025
Property Sub-Type Single Family Residence
Property Description
Location
State CA
County Los Angeles
Zoning WCR1
Interior
Interior Features Family Room, Updated Kitchen
Heating Central
Cooling Ceiling Fan(s), Central Air
Flooring Tile, Carpet, Wood
Fireplaces Type Family Room, Gas Starter, Living Room
Fireplace Yes
Window Features Double Pane Windows
Appliance Dishwasher, Range, Trash Compactor
Laundry Laundry Room, Inside
Exterior
Exterior Feature Front Yard, Sprinklers Automatic, Sprinklers Front, Other
Garage Spaces 3.0
Pool None
Utilities Available Natural Gas Connected
View Y/N true
View Other
Total Parking Spaces 7
Private Pool false
Building
Lot Description Street Light(s), Sprinklers In Rear
Story 2
Foundation Slab
Architectural Style Traditional
Level or Stories Two Story
New Construction No
Schools
School District West Covina Unified
Others
Tax ID 8493030041

GET MORE INFORMATION
- Homes For Sale in Danville HOT
- Homes For Sale in San Ramon HOT
- Homes For Sale in Pleasanton HOT
- Homes For Sale in Dublin HOT
- Homes For Sale in Lafayette HOT
- Homes For Sale in Walnut Creek
- Homes For Sale in Antioch
- Homes For Sale in Concord
- Homes For Sale in Richmond
- Homes For Sale in Brentwood
- Homes For Sale in Martinez
- Homes For Sale in Pittsburg
- Homes For Sale in Pleasant Hill
- Homes For Sale in Orinda
- Homes For Sale in Alamo
- Homes For Sale in Bay Point
- Homes For Sale in Blackhawk



