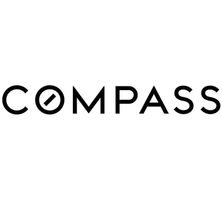21761 Tahoe Lane Lake Forest (el Toro), CA 92630
UPDATED:
Key Details
Property Type Single Family Home
Sub Type Single Family Residence
Listing Status Active
Purchase Type For Sale
Square Footage 2,160 sqft
Price per Sqft $1,053
MLS Listing ID CROC25136979
Bedrooms 3
Full Baths 2
Half Baths 1
HOA Fees $343/mo
HOA Y/N Yes
Year Built 1975
Lot Size 3,750 Sqft
Acres 0.0861
Property Sub-Type Single Family Residence
Property Description
Location
State CA
County Orange
Zoning R1
Interior
Interior Features Family Room, Updated Kitchen
Heating Central
Cooling Central Air
Flooring Tile, Carpet, Wood
Fireplaces Type Living Room
Fireplace Yes
Window Features Double Pane Windows
Appliance Dishwasher, Microwave, Refrigerator
Laundry In Garage
Exterior
Exterior Feature Dock, Back Yard, Other
Garage Spaces 2.0
Utilities Available Cable Available, Natural Gas Available
View Y/N true
View Lake, Mountain(s), Panoramic, Other
Handicap Access None
Total Parking Spaces 4
Private Pool false
Building
Lot Description Other, Back Yard, Street Light(s)
Story 2
Foundation Slab
Architectural Style Craftsman, Traditional
Level or Stories Two Story
New Construction No
Schools
School District Saddleback Valley Unified
Others
Tax ID 61419351
Virtual Tour https://my.matterport.com/show/?m=RQ616DBsTTJ&mls=1

GET MORE INFORMATION
- Homes For Sale in Danville HOT
- Homes For Sale in San Ramon HOT
- Homes For Sale in Pleasanton HOT
- Homes For Sale in Dublin HOT
- Homes For Sale in Lafayette HOT
- Homes For Sale in Walnut Creek
- Homes For Sale in Antioch
- Homes For Sale in Concord
- Homes For Sale in Richmond
- Homes For Sale in Brentwood
- Homes For Sale in Martinez
- Homes For Sale in Pittsburg
- Homes For Sale in Pleasant Hill
- Homes For Sale in Orinda
- Homes For Sale in Alamo
- Homes For Sale in Bay Point
- Homes For Sale in Blackhawk



