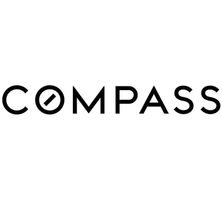335 Pebble Beach Dr Brentwood, CA 94513
OPEN HOUSE
Sat Jun 28, 1:00pm - 4:00pm
Sun Jun 29, 1:00pm - 4:00pm
UPDATED:
Key Details
Property Type Single Family Home
Sub Type Single Family Residence
Listing Status Active
Purchase Type For Sale
Square Footage 3,657 sqft
Price per Sqft $287
Subdivision Deer Ridge
MLS Listing ID 41102843
Bedrooms 4
Full Baths 3
HOA Y/N No
Year Built 2002
Lot Size 6,312 Sqft
Acres 0.15
Property Sub-Type Single Family Residence
Property Description
Location
State CA
County Contra Costa
Interior
Interior Features Family Room, Breakfast Bar, Pantry
Heating Forced Air
Cooling Ceiling Fan(s), Central Air
Flooring Tile, Carpet
Fireplaces Number 1
Fireplaces Type Family Room, Gas Starter, Raised Hearth
Fireplace Yes
Window Features Window Coverings
Appliance Dishwasher, Gas Range, Microwave, Oven, Refrigerator, Gas Water Heater
Laundry Laundry Room
Exterior
Exterior Feature Back Yard, Dog Run, Front Yard, Side Yard, Sprinklers Automatic, Sprinklers Front, Other
Garage Spaces 3.0
Pool In Ground
Private Pool true
Building
Lot Description Front Yard
Story 2
Foundation Slab
Architectural Style Contemporary
Level or Stories Two Story
New Construction Yes
Others
Tax ID 0072500275
Virtual Tour https://tour.listingcapture.com/tour/MLS/336PebbleBeachDrive_Brentwood_CA_94513_26_422346.html

GET MORE INFORMATION
- Homes For Sale in Danville HOT
- Homes For Sale in San Ramon HOT
- Homes For Sale in Pleasanton HOT
- Homes For Sale in Dublin HOT
- Homes For Sale in Lafayette HOT
- Homes For Sale in Walnut Creek
- Homes For Sale in Antioch
- Homes For Sale in Concord
- Homes For Sale in Richmond
- Homes For Sale in Brentwood
- Homes For Sale in Martinez
- Homes For Sale in Pittsburg
- Homes For Sale in Pleasant Hill
- Homes For Sale in Orinda
- Homes For Sale in Alamo
- Homes For Sale in Bay Point
- Homes For Sale in Blackhawk



