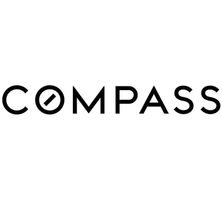See all 32 photos
$799,000
Est. payment /mo
2 Beds
2 Baths
1,000 SqFt
Active Under Contract
5510 W 149th Place #10 Hawthorne, CA 90250
REQUEST A TOUR If you would like to see this home without being there in person, select the "Virtual Tour" option and your advisor will contact you to discuss available opportunities.
In-PersonVirtual Tour
UPDATED:
Key Details
Property Type Townhouse
Sub Type Townhouse
Listing Status Active Under Contract
Purchase Type For Sale
Square Footage 1,000 sqft
Price per Sqft $799
MLS Listing ID CL25556633
Bedrooms 2
Full Baths 2
HOA Fees $380/mo
HOA Y/N Yes
Year Built 2006
Lot Size 1.038 Acres
Acres 1.0382
Property Sub-Type Townhouse
Property Description
Welcome to this move-in-ready Fusion Plan A townhome, ideally located on the quiet south side of the community. This updated 2-bedroom, 2-bathroom unit features a light-filled open floor plan with modern finishes and thoughtful upgrades throughout. The kitchen is equipped with a brand-new 2025 Frigidaire Gallery Professional appliance package, granite countertops, white cabinetry, a newer designer backsplash, and a large center island with bar seating. The main level features a spacious bedroom, a full bathroom, and a laundry closet equipped with a stackable washer and dryer (included). Upstairs, the bright primary suite features a recently refreshed en-suite bathroom and great natural light. Additional features include a custom metal stair railing, wood flooring throughout, recessed LED lighting, high ceilings, central heating and A/C, and a Phantom retractable screen front door that opens to a private patio ideal for outdoor dining or entertaining. Smart home enhancements include Z-Wave/Zigbee smart dimmer switches and a RING doorbell. Parking includes a 1-car attached garage with storage, plus an additional assigned space (#16) and ample guest parking. Fusion is a gated community offering resort-style amenities with low HOA dues: pool, spa, basketball court, playground, fitnes
Location
State CA
County Los Angeles
Zoning HAM2
Interior
Heating Central
Cooling Ceiling Fan(s), Central Air
Flooring Tile, Wood
Fireplaces Type None
Fireplace No
Appliance Dishwasher, Microwave, Refrigerator
Laundry Dryer, Laundry Closet, Washer
Exterior
Garage Spaces 1.0
Pool Fenced
View Y/N false
View None
Total Parking Spaces 2
Private Pool false
Building
Level or Stories Multi/Split
New Construction No
Others
Tax ID 4149011113

© 2025 BEAR, CCAR, bridgeMLS. This information is deemed reliable but not verified or guaranteed. This information is being provided by the Bay East MLS or Contra Costa MLS or bridgeMLS. The listings presented here may or may not be listed by the Broker/Agent operating this website.
Listed by Rebecca Saenz • Estate Properties
GET MORE INFORMATION
QUICK SEARCH
- Homes For Sale in Danville HOT
- Homes For Sale in San Ramon HOT
- Homes For Sale in Pleasanton HOT
- Homes For Sale in Dublin HOT
- Homes For Sale in Lafayette HOT
- Homes For Sale in Walnut Creek
- Homes For Sale in Antioch
- Homes For Sale in Concord
- Homes For Sale in Richmond
- Homes For Sale in Brentwood
- Homes For Sale in Martinez
- Homes For Sale in Pittsburg
- Homes For Sale in Pleasant Hill
- Homes For Sale in Orinda
- Homes For Sale in Alamo
- Homes For Sale in Bay Point
- Homes For Sale in Blackhawk



