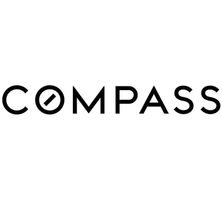66 Glenalmond Lane Ladera Ranch, CA 92694
UPDATED:
Key Details
Property Type Townhouse
Sub Type Townhouse
Listing Status Active Under Contract
Purchase Type For Sale
Square Footage 1,543 sqft
Price per Sqft $554
MLS Listing ID CROC25140949
Bedrooms 2
Full Baths 2
Half Baths 1
HOA Fees $432/mo
HOA Y/N Yes
Year Built 2003
Lot Size 9.399 Acres
Acres 9.3994
Property Sub-Type Townhouse
Property Description
Location
State CA
County Orange
Interior
Interior Features Breakfast Bar
Heating Central
Cooling Ceiling Fan(s), Central Air
Flooring Carpet, Wood
Fireplaces Type Gas, Living Room
Fireplace Yes
Appliance Dishwasher, Gas Range, Microwave
Laundry Gas Dryer Hookup, Laundry Room, Other, Inside, Upper Level
Exterior
Garage Spaces 2.0
View Y/N true
View Park/Greenbelt, Hills, Mountain(s), Panoramic
Total Parking Spaces 2
Private Pool false
Building
Lot Description Street Light(s)
Story 2
Level or Stories Two Story
New Construction No
Schools
School District Capistrano Unified
Others
Tax ID 93083381
Virtual Tour https://my.matterport.com/show/?m=Xds4RhEvq1z&brand=0

GET MORE INFORMATION
- Homes For Sale in Danville HOT
- Homes For Sale in San Ramon HOT
- Homes For Sale in Pleasanton HOT
- Homes For Sale in Dublin HOT
- Homes For Sale in Lafayette HOT
- Homes For Sale in Walnut Creek
- Homes For Sale in Antioch
- Homes For Sale in Concord
- Homes For Sale in Richmond
- Homes For Sale in Brentwood
- Homes For Sale in Martinez
- Homes For Sale in Pittsburg
- Homes For Sale in Pleasant Hill
- Homes For Sale in Orinda
- Homes For Sale in Alamo
- Homes For Sale in Bay Point
- Homes For Sale in Blackhawk



