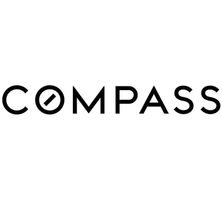11295 Los Osos Valley Road #14 San Luis Obispo, CA 93405
UPDATED:
Key Details
Property Type Condo
Sub Type Condominium
Listing Status Active
Purchase Type For Sale
Square Footage 1,130 sqft
Price per Sqft $512
MLS Listing ID CRSC25140419
Bedrooms 2
Full Baths 1
Half Baths 1
HOA Fees $515/mo
HOA Y/N Yes
Year Built 1980
Lot Size 1,130 Sqft
Acres 0.0259
Property Sub-Type Condominium
Property Description
Location
State CA
County San Luis Obispo
Zoning R3
Interior
Interior Features Breakfast Bar, Pantry
Heating Electric, Wall Furnace
Cooling Ceiling Fan(s), None
Flooring Tile, Carpet
Fireplaces Type Living Room
Fireplace Yes
Appliance Dishwasher, Electric Range, Microwave, Refrigerator, Electric Water Heater
Laundry 220 Volt Outlet, Dryer, In Garage, Washer, Other, Electric
Exterior
Garage Spaces 2.0
Pool None
Utilities Available Cable Connected
View Y/N true
View Hills, Mountain(s), Other
Total Parking Spaces 2
Private Pool false
Building
Lot Description Street Light(s), Storm Drain
Foundation Slab
Architectural Style Cape Cod
Level or Stories Three or More Stories
New Construction No
Schools
School District San Luis Coastal Unified
Others
Tax ID 053115014
Virtual Tour https://properties.aspectvisuals.co/mls/197275866

GET MORE INFORMATION
- Homes For Sale in Danville HOT
- Homes For Sale in San Ramon HOT
- Homes For Sale in Pleasanton HOT
- Homes For Sale in Dublin HOT
- Homes For Sale in Lafayette HOT
- Homes For Sale in Walnut Creek
- Homes For Sale in Antioch
- Homes For Sale in Concord
- Homes For Sale in Richmond
- Homes For Sale in Brentwood
- Homes For Sale in Martinez
- Homes For Sale in Pittsburg
- Homes For Sale in Pleasant Hill
- Homes For Sale in Orinda
- Homes For Sale in Alamo
- Homes For Sale in Bay Point
- Homes For Sale in Blackhawk



