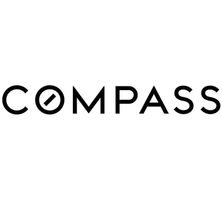1560 Gilboa Dr Walnut Creek, CA 94598
UPDATED:
Key Details
Property Type Townhouse
Sub Type Townhouse
Listing Status Active
Purchase Type For Sale
Square Footage 2,184 sqft
Price per Sqft $480
Subdivision Heather Farms
MLS Listing ID 41102331
Bedrooms 3
Full Baths 2
Half Baths 1
HOA Fees $674/mo
HOA Y/N Yes
Year Built 1979
Lot Size 2,550 Sqft
Acres 0.06
Property Sub-Type Townhouse
Property Description
Location
State CA
County Contra Costa
Interior
Interior Features Formal Dining Room, Breakfast Bar, Updated Kitchen
Heating Forced Air
Cooling Central Air
Flooring Laminate, Carpet
Fireplaces Number 1
Fireplaces Type Family Room, Gas Starter
Fireplace Yes
Window Features Double Pane Windows,Screens,Window Coverings
Appliance Dishwasher, Electric Range, Microwave, Gas Water Heater
Laundry Hookups Only, Laundry Closet
Exterior
Exterior Feature Entry Gate
Garage Spaces 2.0
Pool None, Community
Total Parking Spaces 4
Private Pool false
Building
Lot Description Rectangular Lot
Story 2
Architectural Style Traditional
Level or Stories Two Story, One
New Construction Yes
Schools
School District Mount Diablo (925) 682-8000
Others
Tax ID 1441800792
Virtual Tour https://cdn.openhomesphotography.com/uploads/1560-gilboa-drive.1f01c65c-6827-62b2-9316-02ffd8b76bfd/batchUploads/vh3k.441d4af6-2a14-11f0-a809-02ffe917ffb9/processed/videos/1560-gilboa-drive.80497.vh3k.70017500130.unbranded.mp4

GET MORE INFORMATION
- Homes For Sale in Danville HOT
- Homes For Sale in San Ramon HOT
- Homes For Sale in Pleasanton HOT
- Homes For Sale in Dublin HOT
- Homes For Sale in Lafayette HOT
- Homes For Sale in Walnut Creek
- Homes For Sale in Antioch
- Homes For Sale in Concord
- Homes For Sale in Richmond
- Homes For Sale in Brentwood
- Homes For Sale in Martinez
- Homes For Sale in Pittsburg
- Homes For Sale in Pleasant Hill
- Homes For Sale in Orinda
- Homes For Sale in Alamo
- Homes For Sale in Bay Point
- Homes For Sale in Blackhawk



