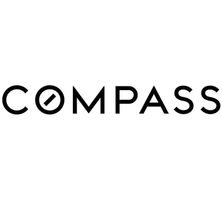See all 39 photos
$729,900
Est. payment /mo
4 Beds
3 Baths
2,486 SqFt
Open Sat 11AM-3PM
32250 Cask Lane Temecula, CA 92592
REQUEST A TOUR If you would like to see this home without being there in person, select the "Virtual Tour" option and your agent will contact you to discuss available opportunities.
In-PersonVirtual Tour
OPEN HOUSE
Sat Aug 02, 11:00am - 3:00pm
Sun Aug 03, 11:00am - 3:00pm
UPDATED:
Key Details
Property Type Condo
Sub Type Condominium
Listing Status Active
Purchase Type For Sale
Square Footage 2,486 sqft
Price per Sqft $293
MLS Listing ID CRSW25133789
Bedrooms 4
Full Baths 3
HOA Fees $192/mo
HOA Y/N Yes
Year Built 2016
Lot Size 3,126 Sqft
Acres 0.0718
Property Sub-Type Condominium
Property Description
Move-in ready home in prime South Temecula location with a golf course view! Welcome to this fabulous two-story, four-bedroom, three-bathroom, plus bonus room, detached home, ideally situated at the end of a cul-de-sac in the Renaissance at Redhawk community. From the moment you step inside, you’ll love the bright and open floor plan featuring a spacious great room, an intimate dining area, a stunning kitchen with a large island, granite counters, stainless steel appliances, and abundant cabinetry. It's the type of floor plan where you can open the two sliders and guests can use the dining room, the kitchen, the outside patio, and family room and still be together - it's great! There is vinyl plank flooring, new paint, NEW CARPET (as of July 28), crown molding, and shutters. This layout has a downstairs bedroom with a full bath and includes a versatile upstairs bonus room with a balcony, two spacious secondary bedrooms, and an additional full bath with dual sinks. The large primary suite offers an oversized walk-in closet, a bath with a separate tub and shower, and a private balcony where you can enjoy a golf course view. There is a low-maintenance backyard with freshly seeded grass, a gated entrance, and extra parking - a standout feature of this lot! The community has a pool,
Location
State CA
County Riverside
Interior
Interior Features Den, Family Room
Heating Central
Cooling Central Air
Fireplaces Type None
Fireplace No
Appliance Dishwasher, Gas Range
Laundry Laundry Room
Exterior
Garage Spaces 2.0
View Y/N true
View Golf Course
Total Parking Spaces 2
Private Pool false
Building
Story 2
Level or Stories Two Story
New Construction No
Schools
School District Temecula Valley Unified
Others
Tax ID 962601030

© 2025 BEAR, CCAR, bridgeMLS. This information is deemed reliable but not verified or guaranteed. This information is being provided by the Bay East MLS or Contra Costa MLS or bridgeMLS. The listings presented here may or may not be listed by the Broker/Agent operating this website.
Listed by Kathy Bell • Better Homes and Gardens Real Estate Registry
GET MORE INFORMATION
QUICK SEARCH
- Homes For Sale in Danville HOT
- Homes For Sale in San Ramon HOT
- Homes For Sale in Pleasanton HOT
- Homes For Sale in Dublin HOT
- Homes For Sale in Lafayette HOT
- Homes For Sale in Walnut Creek
- Homes For Sale in Antioch
- Homes For Sale in Concord
- Homes For Sale in Richmond
- Homes For Sale in Brentwood
- Homes For Sale in Martinez
- Homes For Sale in Pittsburg
- Homes For Sale in Pleasant Hill
- Homes For Sale in Orinda
- Homes For Sale in Alamo
- Homes For Sale in Bay Point
- Homes For Sale in Blackhawk



