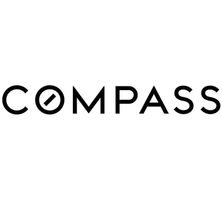See all 46 photos
$515,000
Est. payment /mo
2 Beds
2 Baths
912 SqFt
Active
22709 Lakeway Dr #493 Diamond Bar, CA 91765
REQUEST A TOUR If you would like to see this home without being there in person, select the "Virtual Tour" option and your agent will contact you to discuss available opportunities.
In-PersonVirtual Tour
UPDATED:
Key Details
Property Type Condo
Sub Type Condominium
Listing Status Active
Purchase Type For Sale
Square Footage 912 sqft
Price per Sqft $564
MLS Listing ID CRPW25135295
Bedrooms 2
Full Baths 2
HOA Fees $526/mo
HOA Y/N Yes
Year Built 1987
Lot Size 4163.000 Acres
Acres 4163.0
Property Sub-Type Condominium
Property Description
Welcome to 22709 Lakeway Drive #493, a well-maintained end-unit located in the highly sought-after Diamond Bar Tennis Club community. This charming condo features newer interior paint and modern recessed lighting, creating a bright and inviting atmosphere. The spacious living room is enhanced by vaulted ceilings, a cozy fireplace, and a newly installed split AC system, providing comfort and efficiency year-round. The kitchen offers granite countertops, custom wood cabinetry, a tile backsplash, and stainless steel appliances, all seamlessly flowing into the dining area. Both bathrooms have been tastefully updated with walk-in tiled showers, contemporary vanities, and upgraded fixtures. Additional highlights include dual-pane windows, durable wood-look tile flooring throughout, and an in-unit washer and dryer. The unit also includes a one-car garage and a covered carport space. Residents enjoy access to a gated community with 24-hour security, pools, spas, tennis courts, and a clubhouse. Ideally situated near shopping, dining, and freeway access, this home offers comfort, style, and convenience in one of Diamond Bar’s most desirable neighborhoods.
Location
State CA
County Los Angeles
Interior
Interior Features Updated Kitchen
Heating Central
Cooling Central Air
Flooring Tile
Fireplaces Type Living Room
Fireplace Yes
Appliance Dishwasher, Electric Range, Refrigerator
Laundry Inside
Exterior
Garage Spaces 2.0
View Y/N false
View None
Total Parking Spaces 2
Private Pool false
Building
Lot Description Street Light(s)
Story 1
Level or Stories One Story
New Construction No
Schools
School District Walnut Valley Unified
Others
Tax ID 8717025190

© 2025 BEAR, CCAR, bridgeMLS. This information is deemed reliable but not verified or guaranteed. This information is being provided by the Bay East MLS or Contra Costa MLS or bridgeMLS. The listings presented here may or may not be listed by the Broker/Agent operating this website.
Listed by Christopher Shin • Circa Properties, Inc.
GET MORE INFORMATION
QUICK SEARCH
- Homes For Sale in Danville HOT
- Homes For Sale in San Ramon HOT
- Homes For Sale in Pleasanton HOT
- Homes For Sale in Dublin HOT
- Homes For Sale in Lafayette HOT
- Homes For Sale in Walnut Creek
- Homes For Sale in Antioch
- Homes For Sale in Concord
- Homes For Sale in Richmond
- Homes For Sale in Brentwood
- Homes For Sale in Martinez
- Homes For Sale in Pittsburg
- Homes For Sale in Pleasant Hill
- Homes For Sale in Orinda
- Homes For Sale in Alamo
- Homes For Sale in Bay Point
- Homes For Sale in Blackhawk



