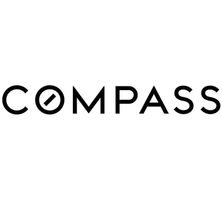See all 24 photos
$899,888
Est. payment /mo
2 Beds
2 Baths
972 SqFt
Pending
530 La Conner Drive #24 Sunnyvale, CA 94087
REQUEST A TOUR If you would like to see this home without being there in person, select the "Virtual Tour" option and your advisor will contact you to discuss available opportunities.
In-PersonVirtual Tour
UPDATED:
Key Details
Property Type Townhouse
Sub Type Townhouse
Listing Status Pending
Purchase Type For Sale
Square Footage 972 sqft
Price per Sqft $925
MLS Listing ID ML82010279
Bedrooms 2
Full Baths 2
HOA Fees $420/mo
HOA Y/N Yes
Year Built 1972
Lot Size 458 Sqft
Acres 0.0105
Property Sub-Type Townhouse
Property Description
Award-winning schools: Homestead High and Cupertino Middle! Situated at the border of Sunnyvale and Cupertino, this townhouse embraces the blend of great schools, convenience of living and easy commute to leading tech companies. The light filled end-unit townhouse has been substantially updated recently. Gourmet kitchen features new quartz countertops, new cabinets, new recessed ceiling lighting, new sink, and more. The full bath downstairs has a new shower enclosures. Other new fixtures include new cabinet, sink and toilet. A brand new tankless water heater has been installed to enhance the energy efficiency. Gleaming new water proof SPC flooring throughout the downstairs and the stairs. The full bath upstairs has been updated as well. Brand new heating system installed in upstairs bedrooms and bath. Recessed ceiling lighting throughout. Double pane windows throughout. Laundryr inside the house. Freshly painted inside. A private backyard is perfect for relaxation or entertaining. Each house has 1 covered car port and 2 Passes for the uncovered spaces. Enjoy the convenience of shopping and restaurants. This beautifully updated house is ready for move-in. Dont miss the opportunity to make it yours! (2 portable A/C's at the property are not included in the sale.)
Location
State CA
County Santa Clara
Zoning R3
Interior
Interior Features Dining Area, Storage, Pantry
Heating Electric, Individual Rm Controls
Cooling None
Fireplace No
Appliance Dishwasher, Microwave
Exterior
Pool Community
Private Pool false
Building
Story 2
Foundation Slab
Level or Stories Two Story
New Construction No
Schools
School District Fremont Union
Others
Tax ID 32337024

© 2025 BEAR, CCAR, bridgeMLS. This information is deemed reliable but not verified or guaranteed. This information is being provided by the Bay East MLS or Contra Costa MLS or bridgeMLS. The listings presented here may or may not be listed by the Broker/Agent operating this website.
Listed by Jennifer Chen • Keller Williams Thrive
GET MORE INFORMATION
QUICK SEARCH
- Homes For Sale in Danville HOT
- Homes For Sale in San Ramon HOT
- Homes For Sale in Pleasanton HOT
- Homes For Sale in Dublin HOT
- Homes For Sale in Lafayette HOT
- Homes For Sale in Walnut Creek
- Homes For Sale in Antioch
- Homes For Sale in Concord
- Homes For Sale in Richmond
- Homes For Sale in Brentwood
- Homes For Sale in Martinez
- Homes For Sale in Pittsburg
- Homes For Sale in Pleasant Hill
- Homes For Sale in Orinda
- Homes For Sale in Alamo
- Homes For Sale in Bay Point
- Homes For Sale in Blackhawk



