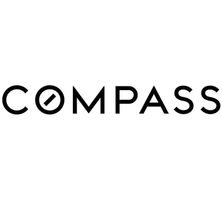See all 18 photos
$1,050,000
Est. payment /mo
3 Beds
3.5 Baths
1,880 SqFt
New
4231 Tujunga Avenue #A Studio City (los Angeles), CA 91604
REQUEST A TOUR If you would like to see this home without being there in person, select the "Virtual Tour" option and your agent will contact you to discuss available opportunities.
In-PersonVirtual Tour
UPDATED:
Key Details
Property Type Condo
Sub Type Condominium
Listing Status Active
Purchase Type For Sale
Square Footage 1,880 sqft
Price per Sqft $558
MLS Listing ID CL25542001
Bedrooms 3
Full Baths 3
Half Baths 1
HOA Fees $391/mo
HOA Y/N Yes
Year Built 1991
Lot Size 0.441 Acres
Acres 0.4411
Property Sub-Type Condominium
Property Description
Presenting a lovely front-facing Colfax Meadows townhome with a rooftop showcasing 360-degree views of treetops and mountains, perfect for entertaining and relaxing on warm summer evenings. Mature, manicured landscaping includes shade trees, a privacy hedge, and a grassy yard. Inside, discover light-filled spaces on each level, from the foyer to the living room with its fireplace and Juliet balcony. A wraparound terrace can be accessed from both the formal dining room and the eat-in kitchen, allowing effortless indoor-outdoor flow and al-fresco bites and beverages. There are stainless-steel appliances including a cooktop with hood, granite counters, and copious cabinetry. The primary bedroom, also with Juliet balcony, includes an en-suite bath with dual-sink vanity and separate tub and shower as well as a walk-in closet with custom built-ins. Other bedrooms are spacious and can be utilized as guest bedrooms, an office, gym, meditation, and more. Entertain friends on the private rooftop deck under California skies. Conveniences include a laundry pulley system, side-by-side washer/dryer, and secured garage parking plus guest spots. Welcome to this perfect Studio City location just one block to the boutiques and old-school charm of Tujunga Village, beloved Aroma Coffee, and Jon & Vi
Location
State CA
County Los Angeles
Zoning LARD
Interior
Heating None
Cooling Central Air
Flooring Tile, Wood
Fireplaces Type Living Room
Fireplace Yes
Appliance Dishwasher, Microwave, Refrigerator
Exterior
Garage Spaces 2.0
Pool None
View Y/N true
View City Lights
Total Parking Spaces 2
Private Pool false
Building
Architectural Style Contemporary
Level or Stories Three or More Stories
New Construction No
Others
Tax ID 2368018056

© 2025 BEAR, CCAR, bridgeMLS. This information is deemed reliable but not verified or guaranteed. This information is being provided by the Bay East MLS or Contra Costa MLS or bridgeMLS. The listings presented here may or may not be listed by the Broker/Agent operating this website.
Listed by Sally Forster Jones • Compass
GET MORE INFORMATION
QUICK SEARCH
- Homes For Sale in Danville HOT
- Homes For Sale in San Ramon HOT
- Homes For Sale in Pleasanton HOT
- Homes For Sale in Dublin HOT
- Homes For Sale in Lafayette HOT
- Homes For Sale in Walnut Creek
- Homes For Sale in Antioch
- Homes For Sale in Concord
- Homes For Sale in Richmond
- Homes For Sale in Brentwood
- Homes For Sale in Martinez
- Homes For Sale in Pittsburg
- Homes For Sale in Pleasant Hill
- Homes For Sale in Orinda
- Homes For Sale in Alamo
- Homes For Sale in Bay Point
- Homes For Sale in Blackhawk



