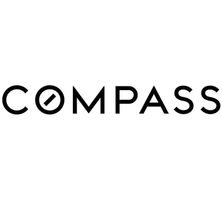See all 28 photos
$7,250,000
Est. payment /mo
4 Beds
3.5 Baths
8,691 Sqft Lot
Open Sun 2PM-4PM
369 23rd Street Santa Monica, CA 90402
REQUEST A TOUR If you would like to see this home without being there in person, select the "Virtual Tour" option and your agent will contact you to discuss available opportunities.
In-PersonVirtual Tour
OPEN HOUSE
Sun Jun 08, 2:00pm - 4:00pm
UPDATED:
Key Details
Property Type Single Family Home
Sub Type Single Family Residence
Listing Status Active
Purchase Type For Sale
MLS Listing ID CL25546461
Bedrooms 4
Full Baths 3
Half Baths 1
HOA Y/N No
Year Built 1936
Lot Size 8,691 Sqft
Acres 0.1995
Property Sub-Type Single Family Residence
Property Description
This classic 1930s home is reminiscent of a Paul Williams design perfectly located in Santa Monica Flats north of Montana. Surrounded by exquisitely landscaped gardens designed by Scott Shrader, the property offers a serene retreat with mature plantings, sculptures, curated greenery, and a magical Koi pond with lilies leads you to the front door. A welcoming foyer leads to a gracious formal living room with built-ins and a fireplace, a cozy dining room ideal for gatherings, and a sunlit kitchen all three spaces featuring French doors that open to the formal outdoor living areas, creating effortless indoor-outdoor flow. A butler's pantry and a quiet library-style office with an adjacent powder room complete the main level. Upstairs, the primary suite includes a fireplace and en-suite bath, along with two additional bedrooms and a flexible bonus room. At the rear of the property, a detached guest cottage offers a bedroom, bathroom, laundry with a light airy gym/media room all oriented toward the lush backyard. The outdoor area is anchored by a pool, spa, a cool fire pit with abundance of seating, and enclosed and privatized by a peaceful garden lined with paths of vibrant foliage. Ideally located between Montana Avenue and the Brentwood Country Mart, this elegant home offers classi
Location
State CA
County Los Angeles
Zoning SMR1
Interior
Interior Features Atrium
Heating Central
Cooling Central Air
Flooring Wood
Fireplaces Type Living Room
Fireplace Yes
Appliance Dishwasher, Refrigerator
Laundry Dryer, Laundry Closet, Washer
Exterior
Pool In Ground
View Y/N true
View Other
Total Parking Spaces 3
Private Pool false
Building
Story 2
Architectural Style Traditional
Level or Stories Two Story
New Construction No
Others
Tax ID 4278014023

© 2025 BEAR, CCAR, bridgeMLS. This information is deemed reliable but not verified or guaranteed. This information is being provided by the Bay East MLS or Contra Costa MLS or bridgeMLS. The listings presented here may or may not be listed by the Broker/Agent operating this website.
Listed by Elisabeth Halsted • Berkshire Hathaway HomeServices California Properties
GET MORE INFORMATION
QUICK SEARCH
- Homes For Sale in Danville HOT
- Homes For Sale in San Ramon HOT
- Homes For Sale in Pleasanton HOT
- Homes For Sale in Dublin HOT
- Homes For Sale in Lafayette HOT
- Homes For Sale in Walnut Creek
- Homes For Sale in Antioch
- Homes For Sale in Concord
- Homes For Sale in Richmond
- Homes For Sale in Brentwood
- Homes For Sale in Martinez
- Homes For Sale in Pittsburg
- Homes For Sale in Pleasant Hill
- Homes For Sale in Orinda
- Homes For Sale in Alamo
- Homes For Sale in Bay Point
- Homes For Sale in Blackhawk



