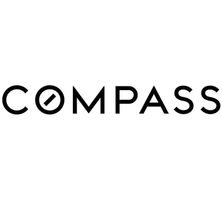See all 9 photos
$16,995,000
Est. payment /mo
5 Beds
5.5 Baths
6,311 SqFt
New
1148 Summit Drive Beverly Hills, CA 90210
REQUEST A TOUR If you would like to see this home without being there in person, select the "Virtual Tour" option and your agent will contact you to discuss available opportunities.
In-PersonVirtual Tour
UPDATED:
Key Details
Property Type Single Family Home
Sub Type Single Family Residence
Listing Status Active
Purchase Type For Sale
Square Footage 6,311 sqft
Price per Sqft $2,692
MLS Listing ID CL25544837
Bedrooms 5
Full Baths 5
Half Baths 1
HOA Y/N No
Year Built 1994
Lot Size 0.462 Acres
Acres 0.4624
Property Sub-Type Single Family Residence
Property Description
Tucked behind gates in the prestigious estate section of Beverly Hills, this striking architectural contemporary which has been meticulously renovated by the world renowned designer, Roger Thomas, offers a rare combination of design pedigree, refined finishes, and total privacy. A true jewel box, once home to one of the world's most renowned art collectors, the residence is fit with museum-quality lighting throughout, showcasing its interiors as a gallery in their own right. The five-bedroom, five-and-a-half-bath home spans expansive, light-filled spaces, with soaring ceilings, limestone and parchment clad walls, and exquisite detailing throughout. A beautifully appointed study offers a quiet retreat, while grand formal and informal living spaces flow seamlessly to the outdoors. Elevator access and dual laundry rooms on the upper and lower floors ensure seamless ease of use. The entertainer's yard is an oasis unto itself lushly landscaped with a mosaic tiled pool, and anchored by a stunning gazebo overlooking the grounds and residence. Mature ficus lining the entire property ensure the utmost seclusion. With an unmatched level of finish, light, and privacy, this is a rare offering in one of Beverly Hills' most sought-after enclaves.
Location
State CA
County Los Angeles
Zoning BHR1
Interior
Heating Central
Flooring Carpet, Wood
Fireplaces Type Den, Living Room
Fireplace Yes
Appliance Dishwasher
Laundry Dryer, In Garage
Exterior
View Y/N true
View City Lights
Total Parking Spaces 3
Private Pool false
Building
Story 2
Architectural Style Modern/High Tech
Level or Stories Two Story
New Construction No
Others
Tax ID 4348005012

© 2025 BEAR, CCAR, bridgeMLS. This information is deemed reliable but not verified or guaranteed. This information is being provided by the Bay East MLS or Contra Costa MLS or bridgeMLS. The listings presented here may or may not be listed by the Broker/Agent operating this website.
Listed by Fred Bernstein • Westside Estate Agency Inc.
GET MORE INFORMATION
QUICK SEARCH
- Homes For Sale in Danville HOT
- Homes For Sale in San Ramon HOT
- Homes For Sale in Pleasanton HOT
- Homes For Sale in Dublin HOT
- Homes For Sale in Lafayette HOT
- Homes For Sale in Walnut Creek
- Homes For Sale in Antioch
- Homes For Sale in Concord
- Homes For Sale in Richmond
- Homes For Sale in Brentwood
- Homes For Sale in Martinez
- Homes For Sale in Pittsburg
- Homes For Sale in Pleasant Hill
- Homes For Sale in Orinda
- Homes For Sale in Alamo
- Homes For Sale in Bay Point
- Homes For Sale in Blackhawk



