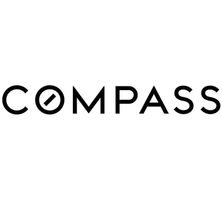18060 Pebble Beach Drive Victorville, CA 92395
OPEN HOUSE
Sat Jun 28, 1:00pm - 4:00pm
UPDATED:
Key Details
Property Type Single Family Home
Sub Type Single Family Residence
Listing Status Active
Purchase Type For Sale
Square Footage 2,304 sqft
Price per Sqft $254
MLS Listing ID CRHD25110371
Bedrooms 3
Full Baths 2
HOA Fees $1,651/ann
HOA Y/N Yes
Year Built 1976
Lot Size 7,649 Sqft
Acres 0.1756
Property Sub-Type Single Family Residence
Property Description
Location
State CA
County San Bernardino
Zoning RS
Interior
Interior Features Breakfast Bar, Updated Kitchen
Heating Central
Cooling Ceiling Fan(s), Central Air
Flooring Laminate
Fireplaces Type Gas, Living Room
Fireplace Yes
Window Features Skylight(s)
Appliance Dishwasher, Gas Range, Refrigerator
Laundry In Garage
Exterior
Exterior Feature Back Yard, Front Yard, Sprinklers Automatic
Garage Spaces 2.0
Utilities Available Cable Connected, Natural Gas Connected
View Y/N true
View Golf Course, Mountain(s)
Total Parking Spaces 4
Private Pool false
Building
Lot Description On Golf Course, Close to Clubhouse, Back Yard, Street Light(s), Storm Drain
Story 2
Foundation Slab
Architectural Style Modern/High Tech
Level or Stories Two Story
New Construction No
Others
Tax ID 0482061050000

GET MORE INFORMATION
- Homes For Sale in Danville HOT
- Homes For Sale in San Ramon HOT
- Homes For Sale in Pleasanton HOT
- Homes For Sale in Dublin HOT
- Homes For Sale in Lafayette HOT
- Homes For Sale in Walnut Creek
- Homes For Sale in Antioch
- Homes For Sale in Concord
- Homes For Sale in Richmond
- Homes For Sale in Brentwood
- Homes For Sale in Martinez
- Homes For Sale in Pittsburg
- Homes For Sale in Pleasant Hill
- Homes For Sale in Orinda
- Homes For Sale in Alamo
- Homes For Sale in Bay Point
- Homes For Sale in Blackhawk



