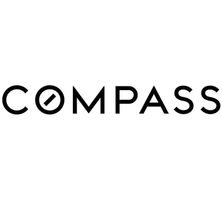900 Canyon View Drive La Verne, CA 91750
UPDATED:
Key Details
Property Type Single Family Home
Sub Type Single Family Residence
Listing Status Active
Purchase Type For Sale
Square Footage 3,223 sqft
Price per Sqft $432
MLS Listing ID CRCV25091113
Bedrooms 6
Full Baths 2
Half Baths 1
HOA Y/N No
Year Built 1964
Lot Size 0.378 Acres
Acres 0.3781
Property Sub-Type Single Family Residence
Property Description
Location
State CA
County Los Angeles
Zoning LVPR
Interior
Interior Features Family Room, Breakfast Bar, Updated Kitchen
Heating Central
Cooling Central Air
Flooring Tile, Carpet, Wood
Fireplaces Type Family Room, Other
Fireplace Yes
Window Features Double Pane Windows
Appliance Dishwasher, Gas Range, Microwave
Laundry Laundry Room, Inside
Exterior
Exterior Feature Back Yard, Other
Garage Spaces 2.0
Pool Gas Heat, In Ground
View Y/N false
View None
Total Parking Spaces 2
Private Pool true
Building
Lot Description Other, Back Yard, Landscaped, Street Light(s)
Story 2
Foundation Slab
Level or Stories Two Story
New Construction No
Schools
School District Bonita Unified
Others
Tax ID 8665027069

GET MORE INFORMATION
- Homes For Sale in Danville HOT
- Homes For Sale in San Ramon HOT
- Homes For Sale in Pleasanton HOT
- Homes For Sale in Dublin HOT
- Homes For Sale in Lafayette HOT
- Homes For Sale in Walnut Creek
- Homes For Sale in Antioch
- Homes For Sale in Concord
- Homes For Sale in Richmond
- Homes For Sale in Brentwood
- Homes For Sale in Martinez
- Homes For Sale in Pittsburg
- Homes For Sale in Pleasant Hill
- Homes For Sale in Orinda
- Homes For Sale in Alamo
- Homes For Sale in Bay Point
- Homes For Sale in Blackhawk



