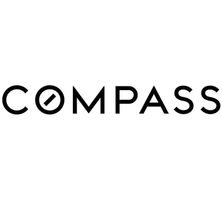7061 Devon Way Oakland, CA 94705
OPEN HOUSE
Sat May 03, 2:00pm - 4:00pm
Sun May 04, 2:00pm - 4:00pm
UPDATED:
Key Details
Property Type Single Family Home
Sub Type Single Family Residence
Listing Status Active
Purchase Type For Sale
Square Footage 3,399 sqft
Price per Sqft $675
MLS Listing ID 41095021
Bedrooms 3
Full Baths 3
Half Baths 1
HOA Y/N No
Year Built 1993
Lot Size 0.315 Acres
Acres 0.32
Property Sub-Type Single Family Residence
Property Description
Location
State CA
County Alameda
Interior
Interior Features Bonus/Plus Room, Dining Area, Family Room, Office, Breakfast Bar, Counter - Solid Surface, Stone Counters, Kitchen Island, Updated Kitchen, Central Vacuum
Heating Zoned, See Remarks
Cooling Zoned, Whole House Fan
Flooring Hardwood, Tile, Carpet
Fireplaces Number 1
Fireplaces Type Gas, Living Room, Raised Hearth
Fireplace Yes
Appliance Dishwasher, Double Oven, Disposal, Gas Range, Microwave, Oven, Range, Refrigerator, Self Cleaning Oven, Dryer, Washer, Gas Water Heater, Tankless Water Heater
Laundry Dryer, Laundry Room, Washer
Exterior
Exterior Feature Backyard, Garden, Back Yard, Front Yard, Side Yard, Sprinklers Automatic, Terraced Down
Garage Spaces 2.0
Pool Gas Heat, Pool Cover, Indoor, See Remarks
View Y/N true
View Bay, Bay Bridge, City Lights, Golden Gate Bridge, Panoramic, San Francisco, Bridges
Private Pool true
Building
Lot Description Sloped Down, Front Yard, Landscape Front, Landscape Back
Sewer Public Sewer
Water Public
Architectural Style Contemporary
Level or Stories Three or More Stories
New Construction Yes
Others
Tax ID 48H761629

GET MORE INFORMATION
- Homes For Sale in Danville HOT
- Homes For Sale in San Ramon HOT
- Homes For Sale in Pleasanton HOT
- Homes For Sale in Dublin HOT
- Homes For Sale in Lafayette HOT
- Homes For Sale in Walnut Creek
- Homes For Sale in Antioch
- Homes For Sale in Concord
- Homes For Sale in Richmond
- Homes For Sale in Brentwood
- Homes For Sale in Martinez
- Homes For Sale in Pittsburg
- Homes For Sale in Pleasant Hill
- Homes For Sale in Orinda
- Homes For Sale in Alamo
- Homes For Sale in Bay Point
- Homes For Sale in Blackhawk



