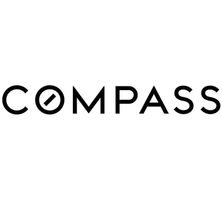$707,000
$688,000 2.8%
Est. payment /mo
3 Beds
2.5 Baths
1,888 SqFt
Sold on 06/11/2025
8613 Adega Drive Rancho Cucamonga, CA 91730
GET MORE INFORMATION
We respect your privacy! Your information WILL NOT BE SHARED, SOLD, or RENTED to anyone, for any reason outside the course of normal real estate exchange. By submitting, you agree to our Terms of Use and Privacy Policy.
UPDATED:
Key Details
Sold Price $707,000
Property Type Single Family Home
Sub Type Single Family Residence
Listing Status Sold
Purchase Type For Sale
Square Footage 1,888 sqft
Price per Sqft $374
MLS Listing ID CRTR25089856
Bedrooms 3
Full Baths 2
Half Baths 1
HOA Fees $263/mo
Year Built 2016
Lot Size 1,624 Sqft
Property Sub-Type Single Family Residence
Property Description
Welcome this stylish retreat nested in the heart of Rancho Cucamonga! This beautifully maintained 3-bedroom, 2.5-bath, 1,888 sq ft home offers the perfect blend of comfort, convenience, and connection to the outdoors. Step into a light-filled open floor plan where the kitchen flows effortlessly into the dining and living spaces—ideal for both everyday living and weekend entertaining. The kitchen features modern appliances, sleek countertops, and ample storage, designed for today’s lifestyle. The spacious primary suite includes a private bath and walk-in closet, while two additional bedrooms offer flexibility for guests, family, or a home office. One of this home’s most unique and rare features? A public park is located directly behind your backyard – It feels like an extension of your own outdoor space. You’ll also enjoy resort-style amenities including a community swimming pool, children’s playground, and BBQ area, all just a short stroll away. Looking ahead, Rancho Cucamonga is set to become a shining hub of the Inland Empire. With the Rancho Cucamonga Train Station projected to open in 2028 and the Las Vegas high-speed rail project already underway, this location is primed for exciting growth and unmatched convenience. Come see it for yourself – your future start
Location
State CA
County San Bernardino
Interior
Heating Central
Cooling Central Air
Flooring Laminate
Fireplaces Type None
Laundry Laundry Room
Exterior
Garage Spaces 2.0
Utilities Available Natural Gas Connected
View Y/N true
View Park/Greenbelt, Other
Building
Story 2
New Construction No
Schools
School District Chaffey Joint Union High

© 2025 BEAR, CCAR, bridgeMLS. This information is deemed reliable but not verified or guaranteed. This information is being provided by the Bay East MLS or Contra Costa MLS or bridgeMLS. The listings presented here may or may not be listed by the Broker/Agent operating this website.
Listed by Grace Lee • Century 21 Masters
Bought with Datashare Cr Don't DeleteDefault Agent
Bought with Datashare Cr Don't DeleteDefault Agent
GET MORE INFORMATION
QUICK SEARCH
- Homes For Sale in Danville HOT
- Homes For Sale in San Ramon HOT
- Homes For Sale in Pleasanton HOT
- Homes For Sale in Dublin HOT
- Homes For Sale in Lafayette HOT
- Homes For Sale in Walnut Creek
- Homes For Sale in Antioch
- Homes For Sale in Concord
- Homes For Sale in Richmond
- Homes For Sale in Brentwood
- Homes For Sale in Martinez
- Homes For Sale in Pittsburg
- Homes For Sale in Pleasant Hill
- Homes For Sale in Orinda
- Homes For Sale in Alamo
- Homes For Sale in Bay Point
- Homes For Sale in Blackhawk

