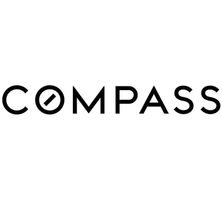1961 W Snead Street La Habra, CA 90631
OPEN HOUSE
Sat Aug 02, 2:00pm - 5:00pm
Sun Aug 03, 2:00pm - 5:00pm
UPDATED:
Key Details
Property Type Single Family Home
Sub Type Single Family Residence
Listing Status Active
Purchase Type For Sale
Square Footage 3,572 sqft
Price per Sqft $604
MLS Listing ID CRPW25080566
Bedrooms 4
Full Baths 4
Half Baths 1
HOA Fees $259/mo
HOA Y/N Yes
Year Built 1999
Lot Size 7,102 Sqft
Acres 0.163
Property Sub-Type Single Family Residence
Property Description
Location
State CA
County Orange
Interior
Interior Features Family Room, Office, Pantry
Heating Central
Cooling Central Air, Other
Flooring Laminate, Tile
Fireplaces Type Family Room
Fireplace Yes
Window Features Double Pane Windows
Appliance Dishwasher, Double Oven, Gas Range, Microwave, Range, Refrigerator, Water Softener
Laundry Laundry Room, Upper Level
Exterior
Exterior Feature Back Yard
Garage Spaces 3.0
Pool None
View Y/N true
View City Lights, Golf Course, Mountain(s)
Total Parking Spaces 3
Private Pool false
Building
Lot Description Back Yard, Street Light(s)
Story 2
Level or Stories Two Story
New Construction No
Schools
School District Fullerton Joint Union High
Others
Tax ID 01949311

GET MORE INFORMATION
- Homes For Sale in Danville HOT
- Homes For Sale in San Ramon HOT
- Homes For Sale in Pleasanton HOT
- Homes For Sale in Dublin HOT
- Homes For Sale in Lafayette HOT
- Homes For Sale in Walnut Creek
- Homes For Sale in Antioch
- Homes For Sale in Concord
- Homes For Sale in Richmond
- Homes For Sale in Brentwood
- Homes For Sale in Martinez
- Homes For Sale in Pittsburg
- Homes For Sale in Pleasant Hill
- Homes For Sale in Orinda
- Homes For Sale in Alamo
- Homes For Sale in Bay Point
- Homes For Sale in Blackhawk



