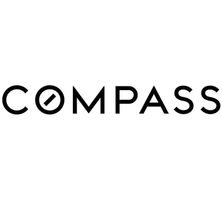See all 60 photos
$2,780,000
Est. payment /mo
9 Beds
6 Baths
4,100 SqFt
Open Sat 2PM-4PM
10210 Green Street Temple City, CA 91780
REQUEST A TOUR If you would like to see this home without being there in person, select the "Virtual Tour" option and your advisor will contact you to discuss available opportunities.
In-PersonVirtual Tour
OPEN HOUSE
Sat Jul 05, 2:00pm - 4:00pm
Sun Jul 06, 2:00pm - 4:00pm
UPDATED:
Key Details
Property Type Single Family Home
Sub Type Single Family Residence
Listing Status Active
Purchase Type For Sale
Square Footage 4,100 sqft
Price per Sqft $678
MLS Listing ID CRAR25083014
Bedrooms 9
Full Baths 6
HOA Y/N No
Year Built 2024
Lot Size 0.371 Acres
Acres 0.3715
Property Sub-Type Single Family Residence
Property Description
Incredible opportunity in the exclusive Temple City with 95% rebuilt in 2024, this exquisite California Home Architecture at its finest with outstanding Floor Plan and new Roof was replaced in 2021 through 2024. This magnificent home features over 3,100 sf of luxury Living Space for the Main House and 1,000 sf of Living Space for the ADU with a rare find large Lot Size of almost 17,000 sf. The Main House consists of 6 generous sized Bedrooms and 4 Bathrooms. The Front Section features a beautiful formal Living Room with Coffered Ceiling, Formal Dining Room with Front Yard view, Chief's kitchen with extra Cabinetries, Stainless Steel Appliances, 3 generous sized of Bedrooms, 2 Bathrooms, and Laundry Area. There is a formal Family Room in the back area with 3 more generous sized Bedrooms, 2 Bathrooms, and a Den/Office. The newly built ADU is in the Back with Open Floor which consists of Living Room & Dining Room connected to each other plus 3 generous sized bedrooms, 2 Bathrooms and a Full Size Kitchen. The existing Home was completely rebuilt and every interior walls and ceiling had not gone untouched along with new plumbing throughout, electrical, hardwood floors, new dual pane windows, cabinets, appliances, counter tops, dishwasher, washer and dryer setups, Split System A/C for
Location
State CA
County Los Angeles
Zoning TCR1
Interior
Interior Features Family Room, Office
Cooling Other
Fireplaces Type Living Room
Fireplace Yes
Laundry Inside
Exterior
Garage Spaces 3.0
Pool None
View Y/N false
View None
Total Parking Spaces 3
Private Pool false
Building
Lot Description Other
Story 1
Level or Stories One Story
New Construction No
Schools
School District El Monte Union High
Others
Tax ID 8585006029

© 2025 BEAR, CCAR, bridgeMLS. This information is deemed reliable but not verified or guaranteed. This information is being provided by the Bay East MLS or Contra Costa MLS or bridgeMLS. The listings presented here may or may not be listed by the Broker/Agent operating this website.
Listed by Maggie Ly • Re/Max Premier Prop SanMarino
GET MORE INFORMATION
QUICK SEARCH
- Homes For Sale in Danville HOT
- Homes For Sale in San Ramon HOT
- Homes For Sale in Pleasanton HOT
- Homes For Sale in Dublin HOT
- Homes For Sale in Lafayette HOT
- Homes For Sale in Walnut Creek
- Homes For Sale in Antioch
- Homes For Sale in Concord
- Homes For Sale in Richmond
- Homes For Sale in Brentwood
- Homes For Sale in Martinez
- Homes For Sale in Pittsburg
- Homes For Sale in Pleasant Hill
- Homes For Sale in Orinda
- Homes For Sale in Alamo
- Homes For Sale in Bay Point
- Homes For Sale in Blackhawk



