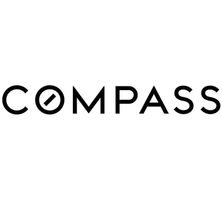1518 Pepperwood Way Oceanside, CA 92056
OPEN HOUSE
Sun Jun 29, 11:00am - 2:00pm
UPDATED:
Key Details
Property Type Single Family Home
Sub Type Single Family Residence
Listing Status Active
Purchase Type For Sale
Square Footage 2,427 sqft
Price per Sqft $549
MLS Listing ID CRNDP2503252
Bedrooms 5
Full Baths 4
HOA Fees $195/mo
HOA Y/N Yes
Year Built 2022
Lot Size 5,138 Sqft
Acres 0.118
Property Sub-Type Single Family Residence
Property Description
Location
State CA
County San Diego
Zoning R1
Interior
Interior Features Office, Storage, Breakfast Bar, Pantry
Heating Forced Air, Central
Cooling Central Air
Flooring Vinyl
Fireplaces Type None
Fireplace No
Window Features Double Pane Windows,Screens
Appliance Dishwasher, Gas Range, Microwave, Oven, Refrigerator, Gas Water Heater, Tankless Water Heater
Laundry Dryer, Laundry Room, Washer, Upper Level
Exterior
Exterior Feature Garden, Back Yard, Front Yard, Sprinklers Automatic, Other
Garage Spaces 2.0
Pool Above Ground, In Ground
Utilities Available Cable Available
View Y/N true
View Park/Greenbelt, Hills
Total Parking Spaces 4
Private Pool false
Building
Lot Description Secluded, Other, Back Yard, Landscaped, Street Light(s)
Story 2
Foundation Concrete Perimeter
Architectural Style Contemporary
Level or Stories Two Story
New Construction No
Schools
School District Vista Unified
Others
Tax ID 1610311600
Virtual Tour https://player.vimeo.com/progressive_redirect/playback/1071201013/rendition/2160p/file.mp4?loc=external&log_user=0&signature=6a8eae445acda349be5097284e210214a66503f7a40acb9c0cc52555503cea34

GET MORE INFORMATION
- Homes For Sale in Danville HOT
- Homes For Sale in San Ramon HOT
- Homes For Sale in Pleasanton HOT
- Homes For Sale in Dublin HOT
- Homes For Sale in Lafayette HOT
- Homes For Sale in Walnut Creek
- Homes For Sale in Antioch
- Homes For Sale in Concord
- Homes For Sale in Richmond
- Homes For Sale in Brentwood
- Homes For Sale in Martinez
- Homes For Sale in Pittsburg
- Homes For Sale in Pleasant Hill
- Homes For Sale in Orinda
- Homes For Sale in Alamo
- Homes For Sale in Bay Point
- Homes For Sale in Blackhawk



