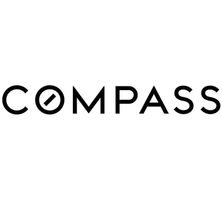See all 60 photos
$2,850,000
Est. payment /mo
4 Beds
3 Baths
3,741 SqFt
Active
19061 Wells Drive Tarzana (los Angeles), CA 91356
REQUEST A TOUR If you would like to see this home without being there in person, select the "Virtual Tour" option and your agent will contact you to discuss available opportunities.
In-PersonVirtual Tour
UPDATED:
Key Details
Property Type Single Family Home
Sub Type Single Family Residence
Listing Status Active
Purchase Type For Sale
Square Footage 3,741 sqft
Price per Sqft $761
MLS Listing ID CL25522171
Bedrooms 4
Full Baths 3
HOA Y/N No
Year Built 1937
Lot Size 0.395 Acres
Acres 0.3952
Property Sub-Type Single Family Residence
Property Description
Welcome to this exceptional property ideally located South of the Boulevard. This reimagined home offers and unparalleled blend of modern elegance and charm. The spacious 3,741 s.f. floor plan offers seamless indoor/outdoor living with multiple living areas. The spacious living room features a fireplace, built in cabinets, wine refrigerator and French doors that opens to a new redwood deck overlooking the picturesque yard make it ideal for entertaining. The gourmet kitchen is a culinary dream with custom cabinets, Viking appliances, huge island with Taj Mahal quartzite and informal/formal dining areas as well as outdoor seating area for al fresco dining. The lavish primary suite is the only room on the second floor. Highlights include two professionally designed walk in closets, a luxurious spa style bath with Carrara marble floors, dual vanity with custom cabinets, soaking tub and separate shower. You will love the private tree top balcony where you can enjoy the views . Three additional beautifully redesigned bedrooms. One is located on opposite site of the house making it ideal for an office or guest suite with a private patio and easy access to the pool. The other baths also feature Carrara marble floors, custom cabinets and high end fixtures. The expansive 17,217 s.f. yard e
Location
State CA
County Los Angeles
Zoning LARA
Interior
Interior Features Family Room, Office
Heating Central
Cooling Central Air, Other
Flooring Wood
Fireplaces Type Living Room
Fireplace Yes
Appliance Dishwasher, Microwave, Refrigerator
Laundry Laundry Room
Exterior
Pool In Ground
View Y/N true
View Trees/Woods
Total Parking Spaces 6
Private Pool false
Building
Story 2
Architectural Style Contemporary
Level or Stories Two Story
New Construction No
Others
Tax ID 2163025006

© 2025 BEAR, CCAR, bridgeMLS. This information is deemed reliable but not verified or guaranteed. This information is being provided by the Bay East MLS or Contra Costa MLS or bridgeMLS. The listings presented here may or may not be listed by the Broker/Agent operating this website.
Listed by Karen Thelin • Berkshire Hathaway HomeServices California Properties
GET MORE INFORMATION
QUICK SEARCH
- Homes For Sale in Danville HOT
- Homes For Sale in San Ramon HOT
- Homes For Sale in Pleasanton HOT
- Homes For Sale in Dublin HOT
- Homes For Sale in Lafayette HOT
- Homes For Sale in Walnut Creek
- Homes For Sale in Antioch
- Homes For Sale in Concord
- Homes For Sale in Richmond
- Homes For Sale in Brentwood
- Homes For Sale in Martinez
- Homes For Sale in Pittsburg
- Homes For Sale in Pleasant Hill
- Homes For Sale in Orinda
- Homes For Sale in Alamo
- Homes For Sale in Bay Point
- Homes For Sale in Blackhawk



