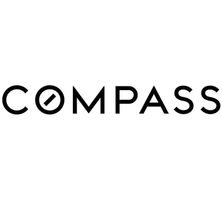1550 Creston RD Paso Robles, CA 93446
UPDATED:
Key Details
Property Type Single Family Home
Sub Type Single Family Residence
Listing Status Active Under Contract
Purchase Type For Sale
Square Footage 1,540 sqft
Price per Sqft $447
Subdivision Not Listed
MLS Listing ID 41088294
Bedrooms 2
Full Baths 2
HOA Y/N No
Year Built 1965
Lot Size 9,200 Sqft
Acres 0.21
Property Sub-Type Single Family Residence
Property Description
Location
State CA
County San Luis Obispo
Zoning R1
Interior
Interior Features Formal Dining Room, Kitchen/Family Combo, Breakfast Bar, Counter - Solid Surface, Kitchen Island, Pantry, Updated Kitchen
Heating Forced Air
Cooling Central Air
Flooring Tile, Wood, Cork
Fireplaces Number 1
Fireplaces Type Brick
Fireplace Yes
Appliance Dishwasher, Refrigerator, Dryer, Washer, Gas Water Heater
Laundry Dryer, In Garage, Washer
Exterior
Exterior Feature Back Yard, Front Yard, Garden/Play, Side Yard, Sprinklers Automatic, Sprinklers Back, Garden, Landscape Back, Landscape Front, Low Maintenance, Private Entrance
Garage Spaces 2.0
Pool None
View Y/N true
View Golf Course
Total Parking Spaces 6
Private Pool false
Building
Lot Description Level
Story 1
Sewer Public Sewer
Architectural Style Mid Century Modern
Level or Stories One Story
New Construction Yes
Others
Tax ID 009501021
Virtual Tour https://listings.ftwelve.marketing/1550-Creston-Rd/idx

GET MORE INFORMATION
- Homes For Sale in Danville HOT
- Homes For Sale in San Ramon HOT
- Homes For Sale in Pleasanton HOT
- Homes For Sale in Dublin HOT
- Homes For Sale in Lafayette HOT
- Homes For Sale in Walnut Creek
- Homes For Sale in Antioch
- Homes For Sale in Concord
- Homes For Sale in Richmond
- Homes For Sale in Brentwood
- Homes For Sale in Martinez
- Homes For Sale in Pittsburg
- Homes For Sale in Pleasant Hill
- Homes For Sale in Orinda
- Homes For Sale in Alamo
- Homes For Sale in Bay Point
- Homes For Sale in Blackhawk



