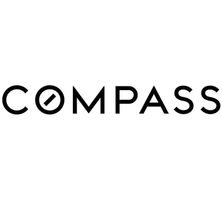See all 28 photos
$535,000
Est. payment /mo
2 Beds
2 Baths
1,463 SqFt
Pending
3410 E Santa Clara Paseo #5 Ontario, CA 91761
REQUEST A TOUR If you would like to see this home without being there in person, select the "Virtual Tour" option and your agent will contact you to discuss available opportunities.
In-PersonVirtual Tour
UPDATED:
Key Details
Property Type Condo
Sub Type Condominium
Listing Status Pending
Purchase Type For Sale
Square Footage 1,463 sqft
Price per Sqft $365
MLS Listing ID CRTR25052727
Bedrooms 2
Full Baths 2
HOA Fees $195/mo
HOA Y/N Yes
Year Built 2017
Lot Size 999 Sqft
Acres 0.0229
Property Sub-Type Condominium
Property Description
Welcome to the community of New Haven in Ontario Ranch. Luxury Living in a Resort Style community. Step into your new home with it's open concept layout on the main living area with it's high ceiling. This condo has it all. Luxury Vinyl Flooring thru out the home and a chef's dream kitchen, with a large Granite center Island and stainless steel appliances, the cook in the family will be in heaven. There is plenty of counter space also with full Granite stone Back Splash, not to mention, under cabinet lighting making this the ideal kitchen set up. Beautiful white kitchen cabinets with stainless steel handles round out the kitchen upgrades. The bedrooms and the main living area are all on one floor. Downstairs you have a flex room which can be a game room, Office or even the 3rd bedroom. The home has been upgraded with Wood Shutters on the windows downstairs, living room and bedrooms. Talking about Resort Living. The community has large open green space, a Pool and a Lap Pool for those who want to stay in shape. Sit back and relax by the fire pit or have a party while BBQing and watching the kids play in the lovely Playground or have a meeting in the clubhouse. This Location is prime. Only 1.8 miles to Costco, 99 Ranch Market, In N Out Burger plus many more shopping. Easy access to
Location
State CA
County San Bernardino
Interior
Heating Central
Cooling Central Air
Fireplaces Type None
Fireplace No
Appliance Tankless Water Heater
Laundry Laundry Room, Other
Exterior
Garage Spaces 2.0
View Y/N false
View None
Total Parking Spaces 2
Private Pool false
Building
Story 2
Level or Stories Two Story
New Construction No
Schools
School District Ontario-Montclair
Others
Tax ID 0218464090000

© 2025 BEAR, CCAR, bridgeMLS. This information is deemed reliable but not verified or guaranteed. This information is being provided by the Bay East MLS or Contra Costa MLS or bridgeMLS. The listings presented here may or may not be listed by the Broker/Agent operating this website.
Listed by Jin Woo • Prado Realty Group
GET MORE INFORMATION
QUICK SEARCH
- Homes For Sale in Danville HOT
- Homes For Sale in San Ramon HOT
- Homes For Sale in Pleasanton HOT
- Homes For Sale in Dublin HOT
- Homes For Sale in Lafayette HOT
- Homes For Sale in Walnut Creek
- Homes For Sale in Antioch
- Homes For Sale in Concord
- Homes For Sale in Richmond
- Homes For Sale in Brentwood
- Homes For Sale in Martinez
- Homes For Sale in Pittsburg
- Homes For Sale in Pleasant Hill
- Homes For Sale in Orinda
- Homes For Sale in Alamo
- Homes For Sale in Bay Point
- Homes For Sale in Blackhawk



