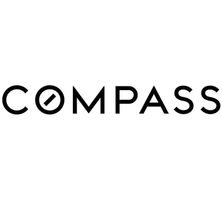39601 Lupine Drive Temecula, CA 92591
OPEN HOUSE
Sat May 03, 12:00pm - 4:00pm
UPDATED:
Key Details
Property Type Single Family Home
Sub Type Single Family Residence
Listing Status Active
Purchase Type For Sale
Square Footage 2,730 sqft
Price per Sqft $357
MLS Listing ID CROC25048132
Bedrooms 4
Full Baths 2
Half Baths 1
HOA Fees $188/mo
HOA Y/N Yes
Year Built 2021
Lot Size 8,516 Sqft
Acres 0.1955
Property Sub-Type Single Family Residence
Property Description
Location
State CA
County Riverside
Interior
Interior Features Kitchen/Family Combo, Stone Counters, Kitchen Island, Pantry
Heating Central
Cooling Ceiling Fan(s), Central Air
Flooring Carpet, Tile, Vinyl
Fireplaces Type None
Fireplace No
Window Features Double Pane Windows,Screens
Appliance Dishwasher, Disposal, Gas Range, Microwave, Refrigerator, Water Softener, Tankless Water Heater
Laundry Laundry Room
Exterior
Exterior Feature Backyard, Back Yard, Sprinklers Automatic, Sprinklers Back, Sprinklers Front, Sprinklers Side
Garage Spaces 2.0
Pool Spa
Utilities Available Sewer Connected, Natural Gas Connected
View Y/N true
View Hills
Total Parking Spaces 2
Private Pool false
Building
Lot Description Close to Clubhouse, Corner Lot, Street Light(s)
Story 2
Foundation Slab
Sewer Private Sewer
Water Private
Architectural Style Traditional
Level or Stories Two Story
New Construction No
Schools
School District Temecula Valley Unified
Others
Tax ID 964682018
Virtual Tour https://www.zillow.com/view-3d-home/30bb6ade-9c16-44ac-b6f8-1e971247fa78?setAttribution=mls&wl=true&utm_source=dashboard

GET MORE INFORMATION
- Homes For Sale in Danville HOT
- Homes For Sale in San Ramon HOT
- Homes For Sale in Pleasanton HOT
- Homes For Sale in Dublin HOT
- Homes For Sale in Lafayette HOT
- Homes For Sale in Walnut Creek
- Homes For Sale in Antioch
- Homes For Sale in Concord
- Homes For Sale in Richmond
- Homes For Sale in Brentwood
- Homes For Sale in Martinez
- Homes For Sale in Pittsburg
- Homes For Sale in Pleasant Hill
- Homes For Sale in Orinda
- Homes For Sale in Alamo
- Homes For Sale in Bay Point
- Homes For Sale in Blackhawk



