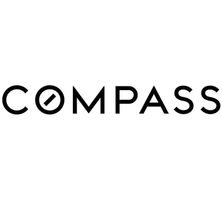See all 27 photos
$675,000
Est. payment /mo
3 Beds
1.5 Baths
2,024 SqFt
Pending
27197 Bernina Drive Lake Arrowhead, CA 92352
REQUEST A TOUR If you would like to see this home without being there in person, select the "Virtual Tour" option and your agent will contact you to discuss available opportunities.
In-PersonVirtual Tour
UPDATED:
Key Details
Property Type Single Family Home
Sub Type Single Family Residence
Listing Status Pending
Purchase Type For Sale
Square Footage 2,024 sqft
Price per Sqft $333
MLS Listing ID CL25505431
Bedrooms 3
Full Baths 1
Half Baths 1
HOA Y/N No
Year Built 1969
Lot Size 9,450 Sqft
Acres 0.2169
Property Sub-Type Single Family Residence
Property Description
Welcome to your dream escape nestled in Arrowhead Woods, with LAKE RIGHTS! This newly modernized A-Frame home is full of charm and luxurious updates that make it truly one-of-a-kind. Imagine being greeted by a stunning new wraparound deck that leads you into a world where contemporary design meets mountain tranquility. Step inside to discover a breathtaking interior highlighted by fresh flooring and stylish cable railings that add a touch of modern flair. The heart of this home is undoubtedly the gourmet kitchen equipped with top-of-the-line GE Cafe Series appliances, a solid copper apron sink and custom cabinetry, a perfect match for culinary enthusiasts. Adjacent to the kitchen, the living area features two cozy bedrooms and a chic bathroom complete with modern vanities, luxurious fixtures, and advanced bidet toilets, ensuring both comfort and elegance. As you ascend to the upper level, a loft awaits with a comfy seating area and an office nook, creating an ideal workspace. The primary bedroom suite on this floor offers a private retreat, embodying peace and relaxation. Adventure downstairs to the expansive game room, perfect for entertaining or unwinding. This level also includes a spacious storage space with laundry facilities, all thoughtfully designed for ease of living. A
Location
State CA
County San Bernardino
Zoning LA/R
Interior
Interior Features Den, Office
Heating Central
Cooling Central Air
Fireplaces Type Gas, Living Room
Fireplace Yes
Appliance Dishwasher, Refrigerator
Laundry Dryer, Laundry Room, Washer
Exterior
Pool None
View Y/N true
View Trees/Woods
Total Parking Spaces 4
Private Pool false
Building
Level or Stories Multi/Split
New Construction No
Others
Tax ID 0333691040000

© 2025 BEAR, CCAR, bridgeMLS. This information is deemed reliable but not verified or guaranteed. This information is being provided by the Bay East MLS or Contra Costa MLS or bridgeMLS. The listings presented here may or may not be listed by the Broker/Agent operating this website.
Listed by Corey Nelson • Robust Real Estate
GET MORE INFORMATION
QUICK SEARCH
- Homes For Sale in Danville HOT
- Homes For Sale in San Ramon HOT
- Homes For Sale in Pleasanton HOT
- Homes For Sale in Dublin HOT
- Homes For Sale in Lafayette HOT
- Homes For Sale in Walnut Creek
- Homes For Sale in Antioch
- Homes For Sale in Concord
- Homes For Sale in Richmond
- Homes For Sale in Brentwood
- Homes For Sale in Martinez
- Homes For Sale in Pittsburg
- Homes For Sale in Pleasant Hill
- Homes For Sale in Orinda
- Homes For Sale in Alamo
- Homes For Sale in Bay Point
- Homes For Sale in Blackhawk



