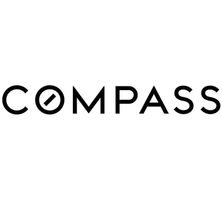See all 28 photos
$775,000
Est. payment /mo
3 Beds
2 Baths
1,491 SqFt
Active
5594 Denver Street Montclair, CA 91763
REQUEST A TOUR If you would like to see this home without being there in person, select the "Virtual Tour" option and your agent will contact you to discuss available opportunities.
In-PersonVirtual Tour
UPDATED:
Key Details
Property Type Single Family Home
Sub Type Single Family Residence
Listing Status Active
Purchase Type For Sale
Square Footage 1,491 sqft
Price per Sqft $519
MLS Listing ID CRSW25030979
Bedrooms 3
Full Baths 2
HOA Y/N No
Year Built 1956
Lot Size 7,526 Sqft
Acres 0.1728
Property Sub-Type Single Family Residence
Property Description
Welcome to 5594 Denver Street, a meticulously remodeled 3-bedroom, 2-bathroom home offering 1,491 square feet of modern living space. This residence has undergone a comprehensive renovation, featuring brand-new white oak custom cabinetry that complements the soon-to-be-installed top-of-the-line appliances, scheduled for installation by April 5, 2025. Each bathroom boasts custom fully tiled showers, new vanities, and updated fixtures. The home’s infrastructure has been thoroughly updated with new plumbing, electrical systems, and windows throughout. Step outside to discover a spacious backyard and side yard, perfect for outdoor activities. The covered patio provides an ideal setting for entertaining guests, whether for weekend barbecues or relaxing evenings. Situated on a quiet street, this property offers proximity to several local amenities. Families will appreciate the nearby schools, including Elderberry Elementary School (0.6 miles away), Vernon Middle School (0.3 miles away), and Montclair High School (1.1 miles away). For shopping and dining options, Montclair Plaza shopping center is just minutes away, offering a variety of retail stores and restaurants. Commuters will also enjoy easy access to major freeways, ensuring a smooth connection to surrounding areas while maint
Location
State CA
County San Bernardino
Interior
Heating Central
Cooling Central Air
Fireplaces Type Family Room
Fireplace Yes
Laundry Gas Dryer Hookup, In Garage, Other
Exterior
Garage Spaces 2.0
Pool None
View Y/N false
View None
Total Parking Spaces 2
Private Pool false
Building
Lot Description Corner Lot
Story 1
Level or Stories One Story
New Construction No
Schools
School District Chaffey Joint Union High
Others
Tax ID 1010264120000

© 2025 BEAR, CCAR, bridgeMLS. This information is deemed reliable but not verified or guaranteed. This information is being provided by the Bay East MLS or Contra Costa MLS or bridgeMLS. The listings presented here may or may not be listed by the Broker/Agent operating this website.
Listed by Nick Benavides • Nick Benavides, Broker
GET MORE INFORMATION
QUICK SEARCH
- Homes For Sale in Danville HOT
- Homes For Sale in San Ramon HOT
- Homes For Sale in Pleasanton HOT
- Homes For Sale in Dublin HOT
- Homes For Sale in Lafayette HOT
- Homes For Sale in Walnut Creek
- Homes For Sale in Antioch
- Homes For Sale in Concord
- Homes For Sale in Richmond
- Homes For Sale in Brentwood
- Homes For Sale in Martinez
- Homes For Sale in Pittsburg
- Homes For Sale in Pleasant Hill
- Homes For Sale in Orinda
- Homes For Sale in Alamo
- Homes For Sale in Bay Point
- Homes For Sale in Blackhawk



