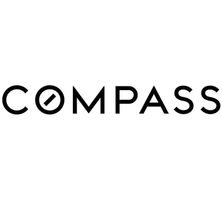See all 41 photos
$11,950,000
Est. payment /mo
7 Beds
6.5 Baths
8,418 SqFt
Active
1011 Georgina Avenue Santa Monica, CA 90402
REQUEST A TOUR If you would like to see this home without being there in person, select the "Virtual Tour" option and your agent will contact you to discuss available opportunities.
In-PersonVirtual Tour
UPDATED:
Key Details
Property Type Single Family Home
Sub Type Single Family Residence
Listing Status Active
Purchase Type For Sale
Square Footage 8,418 sqft
Price per Sqft $1,419
MLS Listing ID CL25483165
Bedrooms 7
Full Baths 4
Half Baths 5
HOA Y/N No
Year Built 2023
Lot Size 8,909 Sqft
Acres 0.2045
Property Sub-Type Single Family Residence
Property Description
Modern masterpiece located on one of the most coveted streets in Santa Monica. Beyond the gated entry and lush front yard, enter the home to experience the perfect blend of design and function. A combination of exposed board-formed concrete, French limestone and beautiful white oak cabinetry and floors deliver sophistication and understated elegance. Anchoring this architectural marvel designed and built by Kevin McCauley is a custom, one-of-a-kind staircase that is truly a work of art. Crafted for indoor/outdoor entertaining, the kitchen and family room's sliding glass doors open to additional dining areas and a resort-like pool. The pool, with its cascading waterfalls and hot tub, is perfect for swimming laps or simply relaxing. Rounding out the main level is a formal living room, dining area, home office, bedroom, and powder room. An elevator accesses all levels of the home. The second level is comprised of three spacious ensuite bedrooms including the primary, comfortable lounge/family room area, large laundry room and access to the rooftop deck. Unwind in the luxurious primary suite with spa-like bathroom lined in beautiful marble, dual walk-in closets, wet-bar, and private patio. A spacious lower level features a rec room, full bar, exercise area, theatre, bedroom, laundry
Location
State CA
County Los Angeles
Zoning SMR1
Interior
Interior Features Family Room
Flooring Wood
Fireplace No
Appliance Dishwasher
Laundry Dryer, Inside
Exterior
Pool In Ground
View Y/N true
View Other
Total Parking Spaces 2
Private Pool false
Building
Lot Description Other
Architectural Style Modern/High Tech
Level or Stories Multi/Split
New Construction No
Others
Tax ID 4280006008

© 2025 BEAR, CCAR, bridgeMLS. This information is deemed reliable but not verified or guaranteed. This information is being provided by the Bay East MLS or Contra Costa MLS or bridgeMLS. The listings presented here may or may not be listed by the Broker/Agent operating this website.
Listed by David Kramer • Compass
GET MORE INFORMATION
QUICK SEARCH
- Homes For Sale in Danville HOT
- Homes For Sale in San Ramon HOT
- Homes For Sale in Pleasanton HOT
- Homes For Sale in Dublin HOT
- Homes For Sale in Lafayette HOT
- Homes For Sale in Walnut Creek
- Homes For Sale in Antioch
- Homes For Sale in Concord
- Homes For Sale in Richmond
- Homes For Sale in Brentwood
- Homes For Sale in Martinez
- Homes For Sale in Pittsburg
- Homes For Sale in Pleasant Hill
- Homes For Sale in Orinda
- Homes For Sale in Alamo
- Homes For Sale in Bay Point
- Homes For Sale in Blackhawk



